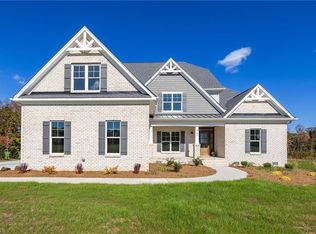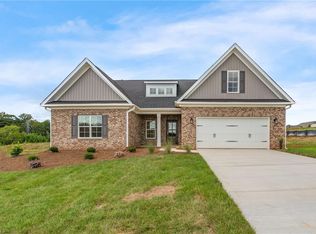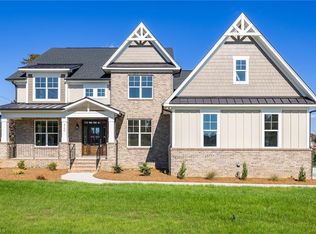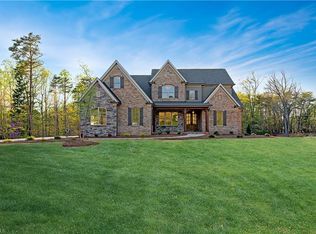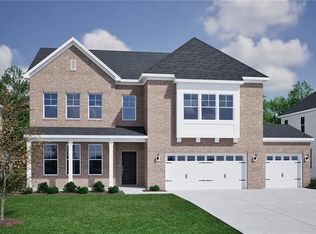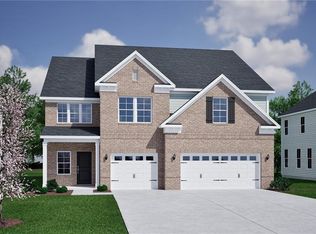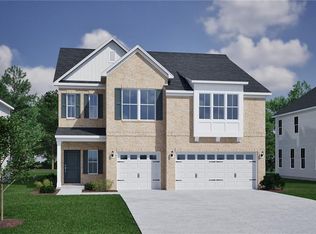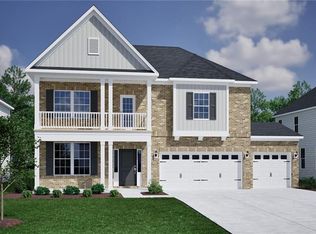Welcome to Spencer Hill, Summerfield’s newest upscale community! Build your dream home with timeless, award-winning designs by Arden Homes. The Roller Mill II floor plan offers versatile spaces, perfect for entertaining or adding extra bedrooms or a game room. A formal living/study and dining room flank the foyer, leading to a stunning two-story great room that flows into the spacious kitchen and breakfast area. The main-level primary suite provides privacy, while upstairs features three bedrooms and two full baths. Customize with an optional main-level guest suite or oversized children’s retreat. With only 36 estate lots—and just 9 available now—this exclusive opportunity won’t last long. Contact us today!
New construction
$749,900
3102 Pasture View Dr, Summerfield, NC 27358
4beds
3,500sqft
Est.:
Stick/Site Built, Residential, Single Family Residence
Built in 2025
0.71 Acres Lot
$-- Zestimate®
$--/sqft
$125/mo HOA
What's special
Breakfast areaSpacious kitchenMain-level primary suiteUpstairs features three bedroomsTwo-story great roomDining room
- 310 days |
- 143 |
- 8 |
Zillow last checked: 8 hours ago
Listing updated: 11 hours ago
Listed by:
Dylan King 336-991-8273,
Arden Realty Group
Source: Triad MLS,MLS#: 1169539 Originating MLS: Winston-Salem
Originating MLS: Winston-Salem
Tour with a local agent
Facts & features
Interior
Bedrooms & bathrooms
- Bedrooms: 4
- Bathrooms: 4
- Full bathrooms: 3
- 1/2 bathrooms: 1
- Main level bathrooms: 2
Primary bedroom
- Level: Main
- Dimensions: 15.17 x 17.25
Bedroom 2
- Level: Upper
- Dimensions: 11.83 x 14.83
Bedroom 3
- Level: Upper
- Dimensions: 12.25 x 14
Bedroom 4
- Level: Upper
- Dimensions: 12.83 x 14.83
Breakfast
- Level: Main
- Dimensions: 12.83 x 11.5
Dining room
- Level: Main
- Dimensions: 12.83 x 13.67
Great room
- Level: Main
- Dimensions: 20.5 x 19.33
Kitchen
- Level: Main
- Dimensions: 12.83 x 13.33
Living room
- Level: Main
- Dimensions: 13.25 x 12
Heating
- Forced Air, Electric, Natural Gas
Cooling
- Central Air
Appliances
- Included: Gas Water Heater
Features
- Basement: Crawl Space
- Number of fireplaces: 2
- Fireplace features: Great Room
Interior area
- Total structure area: 3,500
- Total interior livable area: 3,500 sqft
- Finished area above ground: 3,500
Property
Parking
- Total spaces: 3
- Parking features: Driveway, Garage, Paved, Attached
- Attached garage spaces: 3
- Has uncovered spaces: Yes
Features
- Levels: Two
- Stories: 2
- Pool features: None
Lot
- Size: 0.71 Acres
- Dimensions: 102*301
Details
- Parcel number: 136454
- Zoning: CZ-RS-30
- Special conditions: Owner Sale
Construction
Type & style
- Home type: SingleFamily
- Property subtype: Stick/Site Built, Residential, Single Family Residence
Materials
- Brick
Condition
- New Construction
- New construction: Yes
- Year built: 2025
Utilities & green energy
- Sewer: Septic Tank
- Water: Well
Community & HOA
Community
- Subdivision: Spencer Hill
HOA
- Has HOA: Yes
- HOA fee: $125 monthly
Location
- Region: Summerfield
Financial & listing details
- Date on market: 2/5/2025
- Cumulative days on market: 310 days
- Listing agreement: Exclusive Right To Sell
- Listing terms: Cash,Conventional,FHA,USDA Loan,VA Loan
Estimated market value
Not available
Estimated sales range
Not available
Not available
Price history
Price history
| Date | Event | Price |
|---|---|---|
| 2/5/2025 | Listed for sale | $749,900 |
Source: | ||
Public tax history
Public tax history
Tax history is unavailable.BuyAbility℠ payment
Est. payment
$4,493/mo
Principal & interest
$3600
Property taxes
$506
Other costs
$387
Climate risks
Neighborhood: 27358
Nearby schools
GreatSchools rating
- 8/10Northern Elementary School.Grades: K-5Distance: 5.4 mi
- 8/10Northern Guilford Middle SchoolGrades: 6-8Distance: 3.6 mi
- 5/10Northern Guilford High SchoolGrades: 9-12Distance: 3.6 mi
- Loading
- Loading
