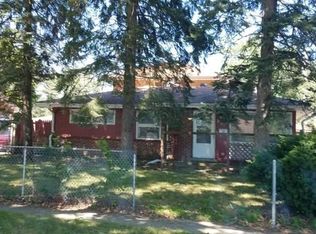Closed
$174,500
3102 Stafford Dr, Markham, IL 60428
3beds
1,048sqft
Single Family Residence
Built in 1956
7,187.4 Square Feet Lot
$175,000 Zestimate®
$167/sqft
$2,149 Estimated rent
Home value
$175,000
$158,000 - $194,000
$2,149/mo
Zestimate® history
Loading...
Owner options
Explore your selling options
What's special
Check out this 3 bedroom, 1 bath move in ready RANCH home for sale. This property is truly turn key and waiting for its next proud owner! Highlights include: fresh paint throughout, new vinyl plank flooring and new carpet in all bedrooms, new blinds throughout, as well as new fridge, microwave and stove. Other items included for your convenience are garage door opener (new), fresh landscaping and a washer & dryer. Step outside to a spacious, fenced yard perfect for entertaining, and a private detached garage. Located in a prime spot-walkable to local school, park district, and public library and also with easy access to major interstates, making your commute a breeze. Don't miss this affordable opportunity to own an updated home in a great location. Schedule your showing today and get ready to call this one home. This is the opportunity you have been waiting for!
Zillow last checked: 8 hours ago
Listing updated: August 28, 2025 at 01:01am
Listing courtesy of:
Brittany Rojek 708-373-2748,
Exceptional Living Realty LLC
Bought with:
Maria Delgado
Su Familia Real Estate Inc
Source: MRED as distributed by MLS GRID,MLS#: 12388395
Facts & features
Interior
Bedrooms & bathrooms
- Bedrooms: 3
- Bathrooms: 1
- Full bathrooms: 1
Primary bedroom
- Features: Flooring (Carpet), Window Treatments (All)
- Level: Main
- Area: 130 Square Feet
- Dimensions: 10X13
Bedroom 2
- Features: Flooring (Carpet), Window Treatments (All)
- Level: Main
- Area: 120 Square Feet
- Dimensions: 10X12
Bedroom 3
- Features: Flooring (Carpet), Window Treatments (All)
- Level: Main
- Area: 100 Square Feet
- Dimensions: 10X10
Kitchen
- Features: Kitchen (Eating Area-Table Space), Flooring (Vinyl), Window Treatments (All)
- Level: Main
- Area: 126 Square Feet
- Dimensions: 9X14
Laundry
- Features: Flooring (Vinyl)
- Level: Main
- Area: 40 Square Feet
- Dimensions: 5X8
Living room
- Features: Flooring (Vinyl), Window Treatments (All)
- Level: Main
- Area: 208 Square Feet
- Dimensions: 13X16
Heating
- Natural Gas, Forced Air
Cooling
- Central Air
Appliances
- Included: Range, Microwave, Refrigerator, Washer, Dryer
- Laundry: Main Level, Gas Dryer Hookup
Features
- 1st Floor Bedroom
- Basement: Crawl Space
- Attic: Full
Interior area
- Total structure area: 1,048
- Total interior livable area: 1,048 sqft
Property
Parking
- Total spaces: 2
- Parking features: Asphalt, Garage Door Opener, On Site, Garage Owned, Detached, Garage
- Garage spaces: 2
- Has uncovered spaces: Yes
Accessibility
- Accessibility features: No Disability Access
Features
- Stories: 1
- Fencing: Fenced
Lot
- Size: 7,187 sqft
Details
- Parcel number: 28241050410000
- Special conditions: None
- Other equipment: Ceiling Fan(s)
Construction
Type & style
- Home type: SingleFamily
- Architectural style: Ranch
- Property subtype: Single Family Residence
Materials
- Brick
- Roof: Asphalt
Condition
- New construction: No
- Year built: 1956
Details
- Builder model: RANCH
Utilities & green energy
- Sewer: Public Sewer
- Water: Lake Michigan, Public
Community & neighborhood
Location
- Region: Markham
HOA & financial
HOA
- Services included: None
Other
Other facts
- Listing terms: FHA
- Ownership: Fee Simple
Price history
| Date | Event | Price |
|---|---|---|
| 8/26/2025 | Sold | $174,500+2.9%$167/sqft |
Source: | ||
| 7/24/2025 | Contingent | $169,500$162/sqft |
Source: | ||
| 7/15/2025 | Price change | $169,500-0.2%$162/sqft |
Source: | ||
| 7/7/2025 | Listed for sale | $169,900$162/sqft |
Source: | ||
| 7/1/2025 | Contingent | $169,900$162/sqft |
Source: | ||
Public tax history
| Year | Property taxes | Tax assessment |
|---|---|---|
| 2023 | $5,780 +39.1% | $10,004 +96.7% |
| 2022 | $4,155 +3.2% | $5,087 |
| 2021 | $4,026 +2.4% | $5,087 |
Find assessor info on the county website
Neighborhood: 60428
Nearby schools
GreatSchools rating
- 3/10Markham Park Elementary SchoolGrades: PK-5Distance: 0.7 mi
- 3/10Prairie-Hills Junior High SchoolGrades: 6-8Distance: 0.2 mi
- 8/10Tinley Park High SchoolGrades: 9-12Distance: 4.1 mi
Schools provided by the listing agent
- High: Bremen High School
- District: 144
Source: MRED as distributed by MLS GRID. This data may not be complete. We recommend contacting the local school district to confirm school assignments for this home.

Get pre-qualified for a loan
At Zillow Home Loans, we can pre-qualify you in as little as 5 minutes with no impact to your credit score.An equal housing lender. NMLS #10287.
Sell for more on Zillow
Get a free Zillow Showcase℠ listing and you could sell for .
$175,000
2% more+ $3,500
With Zillow Showcase(estimated)
$178,500