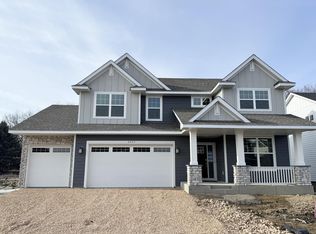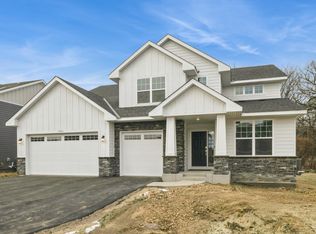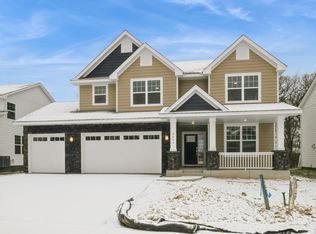Closed
$707,500
3102 Sugar Maple Dr, Chaska, MN 55318
5beds
3,565sqft
Single Family Residence
Built in 2025
9,147.6 Square Feet Lot
$716,500 Zestimate®
$198/sqft
$3,905 Estimated rent
Home value
$716,500
$652,000 - $788,000
$3,905/mo
Zestimate® history
Loading...
Owner options
Explore your selling options
What's special
This home with a finished basement is available for a quick close! Welcome to the Reserve at Autumn Woods! The Sinclair floor plan offers 5 bedrooms and 3.5 bathrooms, seamlessly blending style and comfort. The main level boasts a gourmet kitchen with white cabinetry, quartz countertops, stainless steel appliances, a walk-in pantry, and a stylish white tile backsplash. The great room is perfect for relaxation, complete with a cozy gas stone fireplace, while a versatile study adds functionality. Upstairs, the spacious primary suite features a spa-like bathroom with a serenity shower, along with a large laundry room and walk-in linen closet for added convenience. The finished basement expands your living space, offering a game room, a 5th bedroom, and a third bathroom. With LP Smartside on all four sides, plus included sod, landscaping, and a sprinkler system, this home is truly a gem! Note: This community is part of the Jonathan Association dues cover community events, parks & trails, professional mgmt.
Zillow last checked: 8 hours ago
Listing updated: April 11, 2025 at 09:40am
Listed by:
Lisa M Hokkanen 612-816-2435,
Lennar Sales Corp
Bought with:
Coleman Fierst
Edina Realty, Inc.
Source: NorthstarMLS as distributed by MLS GRID,MLS#: 6658247
Facts & features
Interior
Bedrooms & bathrooms
- Bedrooms: 5
- Bathrooms: 4
- Full bathrooms: 1
- 3/4 bathrooms: 2
- 1/2 bathrooms: 1
Bedroom 1
- Level: Upper
- Area: 225 Square Feet
- Dimensions: 15x15
Bedroom 2
- Level: Upper
- Area: 132 Square Feet
- Dimensions: 12x11
Bedroom 3
- Level: Upper
- Area: 121 Square Feet
- Dimensions: 11x11
Bedroom 4
- Level: Upper
- Area: 110 Square Feet
- Dimensions: 11x10
Bedroom 5
- Level: Basement
- Area: 110 Square Feet
- Dimensions: 11x10
Game room
- Level: Basement
- Area: 350 Square Feet
- Dimensions: 25x14
Great room
- Level: Main
- Area: 270 Square Feet
- Dimensions: 18x15
Informal dining room
- Level: Main
- Area: 150 Square Feet
- Dimensions: 10x15
Kitchen
- Level: Main
- Area: 165 Square Feet
- Dimensions: 11x15
Study
- Level: Main
- Area: 110 Square Feet
- Dimensions: 11x10
Heating
- Forced Air
Cooling
- Central Air
Appliances
- Included: Air-To-Air Exchanger, Cooktop, Dishwasher, Disposal, Exhaust Fan, Humidifier, Microwave, Refrigerator, Tankless Water Heater, Wall Oven
Features
- Basement: Daylight,Egress Window(s),Finished,Sump Pump,Walk-Out Access
- Number of fireplaces: 1
- Fireplace features: Family Room, Gas
Interior area
- Total structure area: 3,565
- Total interior livable area: 3,565 sqft
- Finished area above ground: 2,469
- Finished area below ground: 725
Property
Parking
- Total spaces: 3
- Parking features: Attached, Asphalt, Garage Door Opener
- Attached garage spaces: 3
- Has uncovered spaces: Yes
- Details: Garage Dimensions (30x22)
Accessibility
- Accessibility features: None
Features
- Levels: Two
- Stories: 2
Lot
- Size: 9,147 sqft
- Features: Sod Included in Price
Details
- Foundation area: 1096
- Parcel number: 304970750
- Zoning description: Residential-Single Family
Construction
Type & style
- Home type: SingleFamily
- Property subtype: Single Family Residence
Materials
- Brick/Stone, Engineered Wood
- Roof: Age 8 Years or Less,Asphalt
Condition
- Age of Property: 0
- New construction: Yes
- Year built: 2025
Details
- Builder name: LENNAR
Utilities & green energy
- Electric: 200+ Amp Service
- Gas: Natural Gas
- Sewer: City Sewer/Connected
- Water: City Water/Connected
Community & neighborhood
Location
- Region: Chaska
- Subdivision: Reserve at Autumn Woods
HOA & financial
HOA
- Has HOA: Yes
- HOA fee: $335 annually
- Services included: Other, Professional Mgmt
- Association name: First Service Residential - Jonathan Association
- Association phone: 952-277-2700
Other
Other facts
- Available date: 02/03/2025
- Road surface type: Paved
Price history
| Date | Event | Price |
|---|---|---|
| 4/4/2025 | Sold | $707,500-4.7%$198/sqft |
Source: | ||
| 2/28/2025 | Pending sale | $742,630$208/sqft |
Source: | ||
| 2/5/2025 | Price change | $742,630-3.3%$208/sqft |
Source: | ||
| 1/27/2025 | Price change | $767,630+0.3%$215/sqft |
Source: | ||
| 1/1/2025 | Listed for sale | $765,630-1.5%$215/sqft |
Source: | ||
Public tax history
| Year | Property taxes | Tax assessment |
|---|---|---|
| 2024 | $1,204 +38.1% | $165,000 +32% |
| 2023 | $872 | $125,000 |
Find assessor info on the county website
Neighborhood: 55318
Nearby schools
GreatSchools rating
- 6/10Jonathan Elementary SchoolGrades: K-5Distance: 1.5 mi
- 9/10Chaska High SchoolGrades: 8-12Distance: 0.8 mi
- 7/10Chaska Middle School EastGrades: 6-8Distance: 1.9 mi
Get a cash offer in 3 minutes
Find out how much your home could sell for in as little as 3 minutes with a no-obligation cash offer.
Estimated market value
$716,500
Get a cash offer in 3 minutes
Find out how much your home could sell for in as little as 3 minutes with a no-obligation cash offer.
Estimated market value
$716,500


