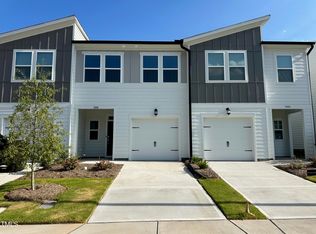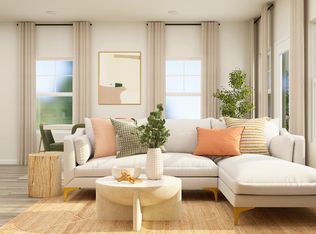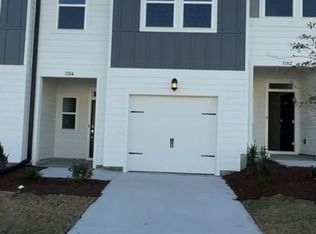Sold for $290,000 on 11/24/25
Zestimate®
$290,000
3102 Vitner Dr, Durham, NC 27704
3beds
1,592sqft
Townhouse, Residential
Built in 2025
-- sqft lot
$290,000 Zestimate®
$182/sqft
$-- Estimated rent
Home value
$290,000
$276,000 - $305,000
Not available
Zestimate® history
Loading...
Owner options
Explore your selling options
What's special
Discover the Cameron plan, a thoughtfully designed two-story townhome offering modern style and comfortable living. The first floor features an open layout that seamlessly connects the chef-inspired kitchen, spacious great room, and dining area, creating an ideal space for both everyday living and entertaining. The kitchen includes quality finishes, ample cabinetry, and a center island that enhances functionality and flow. Upstairs, the home offers three well-designed bedrooms, including a luxurious owner's suite with a private en-suite bath and walk-in closet. Secondary bedrooms provide flexibility for guests, work-from-home needs, or additional living space. Smart design elements maximize storage and convenience throughout the home. Located in Bull City North, this new community of townhomes places residents just six miles from downtown Durham, home to a vibrant mix of dining, shopping, entertainment, and cultural attractions within the historic Tobacco District. With easy access to major roadways, daily commuting and weekend outings are simplified. Residents will appreciate the combination of low-maintenance living, modern finishes, and a prime location that balances convenience with lifestyle. The Cameron plan in Bull City North offers a fresh opportunity to own a stylish new townhome in one of the Triangle's most dynamic and growing areas.
Zillow last checked: 8 hours ago
Listing updated: November 25, 2025 at 08:17am
Listed by:
Stephanie Masino 919-457-6108,
Lennar Carolinas LLC
Bought with:
Non Member
Non Member Office
Source: Doorify MLS,MLS#: 10118375
Facts & features
Interior
Bedrooms & bathrooms
- Bedrooms: 3
- Bathrooms: 3
- Full bathrooms: 2
- 1/2 bathrooms: 1
Heating
- Heat Pump, Natural Gas
Cooling
- Central Air, Heat Pump, Zoned
Appliances
- Included: Dishwasher, Dryer, Free-Standing Gas Range, Free-Standing Refrigerator, Microwave, Washer
- Laundry: Laundry Room, Upper Level
Features
- Bathtub/Shower Combination, Entrance Foyer, Kitchen Island, Open Floorplan, Quartz Counters, Separate Shower, Smart Thermostat, Smooth Ceilings, Walk-In Shower
- Flooring: Carpet, Ceramic Tile, Vinyl
- Common walls with other units/homes: 1 Common Wall, End Unit
Interior area
- Total structure area: 1,592
- Total interior livable area: 1,592 sqft
- Finished area above ground: 1,592
- Finished area below ground: 0
Property
Parking
- Total spaces: 2
- Parking features: Driveway, Garage, Garage Door Opener, Garage Faces Front
- Attached garage spaces: 1
- Uncovered spaces: 1
Accessibility
- Accessibility features: Smart Technology
Features
- Levels: Two
- Stories: 2
- Patio & porch: Patio
- Exterior features: Smart Lock(s)
- Has view: Yes
Details
- Parcel number: 109
- Special conditions: Standard
Construction
Type & style
- Home type: Townhouse
- Architectural style: Modern
- Property subtype: Townhouse, Residential
- Attached to another structure: Yes
Materials
- Fiber Cement, HardiPlank Type, Stone
- Foundation: Slab
- Roof: Asphalt, Shingle
Condition
- New construction: Yes
- Year built: 2025
- Major remodel year: 2025
Details
- Builder name: Lennar
Utilities & green energy
- Sewer: Public Sewer
- Water: Public
Community & neighborhood
Community
- Community features: Sidewalks, Street Lights
Location
- Region: Durham
- Subdivision: Bull City North
HOA & financial
HOA
- Has HOA: Yes
- HOA fee: $135 monthly
- Amenities included: Dog Park, Landscaping, Maintenance Grounds, Management
- Services included: Cable TV, Internet, Maintenance Grounds, Storm Water Maintenance
Price history
| Date | Event | Price |
|---|---|---|
| 11/24/2025 | Sold | $290,000-3.3%$182/sqft |
Source: | ||
| 9/29/2025 | Pending sale | $299,990-1.6%$188/sqft |
Source: | ||
| 9/25/2025 | Price change | $304,990+1.7%$192/sqft |
Source: | ||
| 9/24/2025 | Price change | $299,990-1.6%$188/sqft |
Source: | ||
| 9/18/2025 | Price change | $304,990-1.5%$192/sqft |
Source: | ||
Public tax history
| Year | Property taxes | Tax assessment |
|---|---|---|
| 2025 | $595 | $60,000 |
Find assessor info on the county website
Neighborhood: 27704
Nearby schools
GreatSchools rating
- 6/10Sandy Ridge Elementary SchoolGrades: PK-5Distance: 1.3 mi
- 4/10Lucas Middle SchoolGrades: 6-8Distance: 3.3 mi
- 2/10Northern HighGrades: 9-12Distance: 2.5 mi
Schools provided by the listing agent
- Elementary: Durham - Sandy Ridge
- Middle: Durham - Carrington
- High: Durham - Northern
Source: Doorify MLS. This data may not be complete. We recommend contacting the local school district to confirm school assignments for this home.
Get a cash offer in 3 minutes
Find out how much your home could sell for in as little as 3 minutes with a no-obligation cash offer.
Estimated market value
$290,000
Get a cash offer in 3 minutes
Find out how much your home could sell for in as little as 3 minutes with a no-obligation cash offer.
Estimated market value
$290,000


