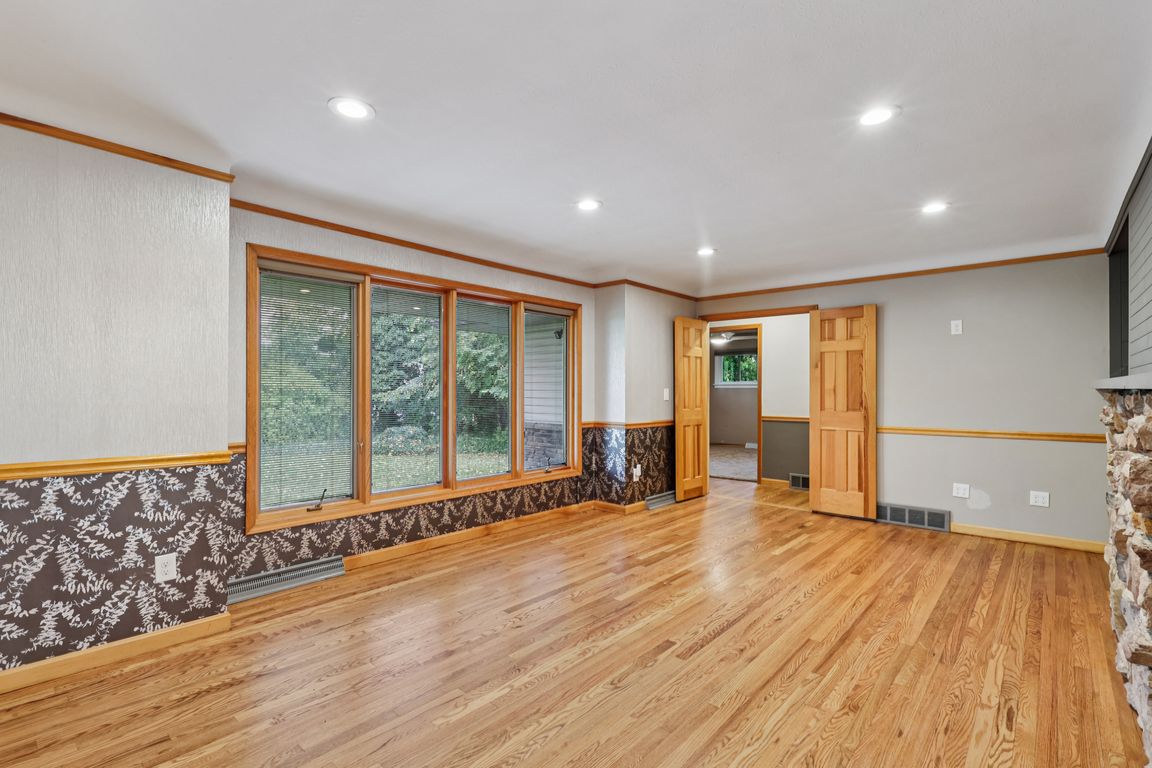
For salePrice cut: $9.1K (10/3)
$399,900
3beds
2,943sqft
31021 Lake Shore Blvd, Willowick, OH 44095
3beds
2,943sqft
Single family residence
Built in 1958
0.60 Acres
2 Attached garage spaces
$136 price/sqft
What's special
Two-sided fireplaceFinished basementLarge rear additionSleek stainless-steel backsplashCambria quartz countertopsRecessed lightingCustom cherry cabinetry
Beautifully Updated Ranch with Luxury Finishes & Endless Possibilities! Welcome to this meticulously maintained 3-bedroom, 3-bath ranch that blends timeless charm with modern luxury. Every inch of this home has been thoughtfully updated to create a warm, inviting, and highly functional space. Step into the stunning gourmet kitchen, featuring top-of-the-line German-engineered Miele appliances, ...
- 19 days |
- 840 |
- 31 |
Source: MLS Now,MLS#: 5157808Originating MLS: Lake Geauga Area Association of REALTORS
Travel times
Living Room
Kitchen
Primary Bedroom
Zillow last checked: 7 hours ago
Listing updated: 21 hours ago
Listed by:
Angela G O'Neill 216-258-5300 angelaoneill@howardhanna.com,
Howard Hanna
Source: MLS Now,MLS#: 5157808Originating MLS: Lake Geauga Area Association of REALTORS
Facts & features
Interior
Bedrooms & bathrooms
- Bedrooms: 3
- Bathrooms: 3
- Full bathrooms: 2
- 1/2 bathrooms: 1
- Main level bathrooms: 3
- Main level bedrooms: 3
Bedroom
- Description: Flooring: Carpet
- Level: First
- Dimensions: 12 x 1117
Bedroom
- Description: Flooring: Carpet
- Level: First
- Dimensions: 10 x 10
Primary bathroom
- Description: Flooring: Carpet
- Level: First
- Dimensions: 12 x 12
Bonus room
- Description: Flooring: Luxury Vinyl Tile
- Level: First
- Dimensions: 35 x 23
Dining room
- Description: Flooring: Hardwood,Wood
- Features: Fireplace
- Level: First
- Dimensions: 11 x 103
Eat in kitchen
- Description: Flooring: Luxury Vinyl Tile
- Level: First
- Dimensions: 14 x 23
Living room
- Description: Flooring: Hardwood
- Features: Fireplace
- Level: First
- Dimensions: 13 x 20
Office
- Description: Flooring: Luxury Vinyl Tile
- Level: First
- Dimensions: 17 x 6
Recreation
- Description: Flooring: Carpet
- Level: Basement
- Dimensions: 35 x 23
Heating
- Forced Air, Gas
Cooling
- Central Air
Appliances
- Included: Built-In Oven, Cooktop, Dryer, Dishwasher, Microwave, Refrigerator, Washer
- Laundry: Electric Dryer Hookup, In Basement
Features
- Eat-in Kitchen, Granite Counters, Kitchen Island, Recessed Lighting
- Basement: Partially Finished,Sump Pump
- Number of fireplaces: 2
- Fireplace features: Basement, Dining Room, Living Room
Interior area
- Total structure area: 2,943
- Total interior livable area: 2,943 sqft
- Finished area above ground: 2,343
- Finished area below ground: 600
Video & virtual tour
Property
Parking
- Parking features: Attached, Concrete, Driveway, Garage, Oversized, Garage Faces Side
- Attached garage spaces: 2
Features
- Levels: One
- Stories: 1
- Patio & porch: Deck, Front Porch
Lot
- Size: 0.6 Acres
- Features: Secluded
Details
- Additional structures: Shed(s)
- Additional parcels included: 28A044G000110
- Parcel number: 28A044G000110
- Special conditions: Standard
Construction
Type & style
- Home type: SingleFamily
- Architectural style: Ranch
- Property subtype: Single Family Residence
Materials
- Stone, Vinyl Siding
- Foundation: Block
- Roof: Asphalt,Shingle
Condition
- Updated/Remodeled
- Year built: 1958
Utilities & green energy
- Sewer: Public Sewer
- Water: Public
Community & HOA
HOA
- Has HOA: No
Location
- Region: Willowick
Financial & listing details
- Price per square foot: $136/sqft
- Tax assessed value: $258,950
- Annual tax amount: $5,183
- Date on market: 9/19/2025
- Listing agreement: Exclusive Right To Sell
- Listing terms: Cash,Conventional,FHA,VA Loan