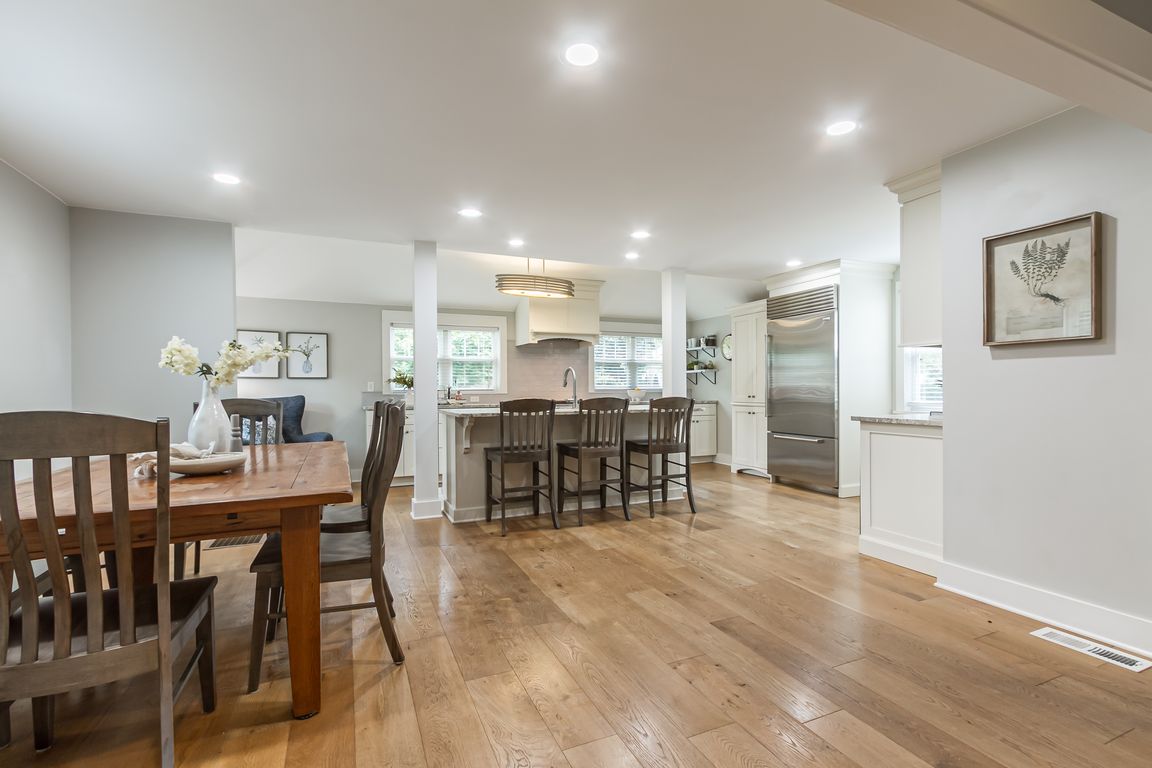
ActivePrice cut: $50K (9/29)
$649,900
4beds
2,000sqft
75 Alpine Dr, Rochester, NY 14618
4beds
2,000sqft
Single family residence
Built in 1940
0.25 Acres
2 Attached garage spaces
$325 price/sqft
What's special
Fireplace insertGarage doorsNew roofBeautifully landscaped lotPrivate patioExpansive great roomBuilt-in storage
Welcome to 75 Alpine Drive, Pittsford. This stunning 4-bedroom, 2.5-bath residence has been lovingly updated inside and out. The beautifully landscaped lot is located in a popular neighborhood near the Village of Pittsford, Oak Hill, Monroe Country Club, and CCR. Sidewalks line the neighborhood for leisurely strolls, while easy access to ...
- 12 days
- on Zillow |
- 3,142 |
- 97 |
Source: NYSAMLSs,MLS#: R1638370 Originating MLS: Rochester
Originating MLS: Rochester
Travel times
Kitchen
Living Room
Primary Bedroom
Zillow last checked: 7 hours ago
Listing updated: 9 hours ago
Listing by:
Howard Hanna 585-473-1320,
Nathan J. Wenzel 585-473-1320
Source: NYSAMLSs,MLS#: R1638370 Originating MLS: Rochester
Originating MLS: Rochester
Facts & features
Interior
Bedrooms & bathrooms
- Bedrooms: 4
- Bathrooms: 3
- Full bathrooms: 2
- 1/2 bathrooms: 1
- Main level bathrooms: 1
Heating
- Gas, Forced Air
Cooling
- Central Air
Appliances
- Included: Dryer, Dishwasher, Disposal, Gas Oven, Gas Range, Gas Water Heater, Microwave, Refrigerator, Wine Cooler, Washer, Humidifier
- Laundry: In Basement
Features
- Breakfast Bar, Ceiling Fan(s), Separate/Formal Dining Room, Entrance Foyer, Eat-in Kitchen, Separate/Formal Living Room, Granite Counters, Pantry, Pull Down Attic Stairs, Window Treatments, Bath in Primary Bedroom
- Flooring: Ceramic Tile, Hardwood, Varies
- Windows: Drapes, Thermal Windows
- Basement: Full,Partially Finished
- Attic: Pull Down Stairs
- Number of fireplaces: 1
Interior area
- Total structure area: 2,000
- Total interior livable area: 2,000 sqft
Video & virtual tour
Property
Parking
- Total spaces: 2
- Parking features: Attached, Electricity, Garage, Storage, Water Available, Driveway, Garage Door Opener
- Attached garage spaces: 2
Features
- Levels: Two
- Stories: 2
- Patio & porch: Patio
- Exterior features: Blacktop Driveway, Fully Fenced, Patio
- Fencing: Full
Lot
- Size: 0.25 Acres
- Dimensions: 80 x 160
- Features: Corner Lot, Near Public Transit, Rectangular, Rectangular Lot, Residential Lot
Details
- Additional structures: Shed(s), Storage
- Parcel number: 2646891381800002069000
- Special conditions: Trust
Construction
Type & style
- Home type: SingleFamily
- Architectural style: Colonial
- Property subtype: Single Family Residence
Materials
- Brick, Frame, Copper Plumbing, PEX Plumbing
- Foundation: Block
- Roof: Asphalt
Condition
- Resale
- Year built: 1940
Utilities & green energy
- Electric: Circuit Breakers
- Sewer: Connected
- Water: Connected, Public
- Utilities for property: Cable Available, Sewer Connected, Water Connected
Community & HOA
Community
- Subdivision: East Ave
Location
- Region: Rochester
Financial & listing details
- Price per square foot: $325/sqft
- Tax assessed value: $224,100
- Annual tax amount: $9,771
- Date on market: 9/17/2025
- Listing terms: Cash,Conventional,FHA,VA Loan