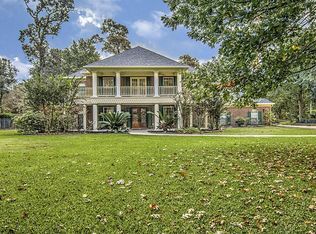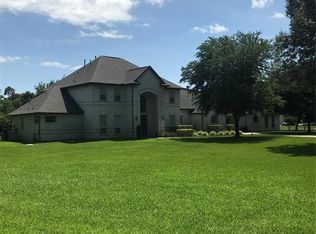Waterfront home w/8 car garage nestled on 13.98 acres in Lexington Estates-horses welcome! Covered front porch, vaulted ceilings, amazing trim work & built-ins throughout. Open concept kitch w/granite counters, beam ceiling & dbl oven opens to bkfast rm & den w/gas FP; both formals; palatial master retreat w/cozy FP & 3 bdrms down; 1 bdrm & huge gamerm up; guest house has 3 bdrms/2 baths, kitch, bkfast & den; gorgeous pool, patio, outdoor FP, private tennis courts & pier overlook a serene pond.
This property is off market, which means it's not currently listed for sale or rent on Zillow. This may be different from what's available on other websites or public sources.

