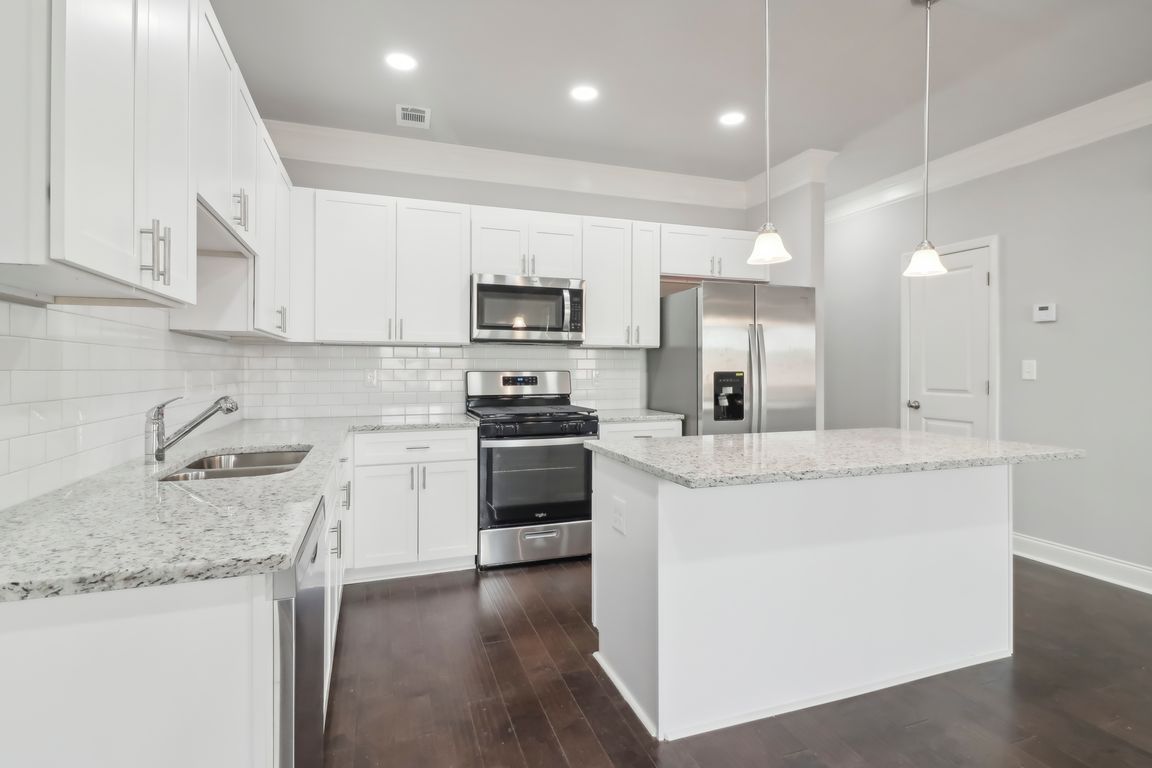
ActivePrice cut: $29.6K (12/4)
$319,900
3beds
1,800sqft
3102B Brownstone Ln SE, Atlanta, GA 30354
3beds
1,800sqft
Townhouse
Built in 2024
Garage
$178 price/sqft
$1,464 annually HOA fee
What's special
Single car garageOpen floor plansLandscaped designed green spaceStainless appliancesGranite countertopsHardwood flooringSolid surface countertops
New townhomes at Southtown at Brownsmill Village! Open floor plans, smart home technology. FINAL PHASE! Granite countertops, hardwood flooring, frameless shower! Minutes from downtown Atlanta, Hartsfield- Jackson Airport. Affordable in-town living starting from the mid-300's. Our townhomes feature 3 Bedrooms, 2.5 Baths, approximately 1800 square feet, a single car garage, solid ...
- 385 days |
- 31 |
- 2 |
Source: GAMLS,MLS#: 10416930
Travel times
Kitchen
Living Room
Primary Bedroom
Zillow last checked: 8 hours ago
Listing updated: December 04, 2025 at 01:25pm
Listed by:
Maja M Sly 404-441-9699,
Keller Williams Atlanta Perimeter
Source: GAMLS,MLS#: 10416930
Facts & features
Interior
Bedrooms & bathrooms
- Bedrooms: 3
- Bathrooms: 3
- Full bathrooms: 2
- 1/2 bathrooms: 1
Rooms
- Room types: Family Room, Other
Kitchen
- Features: Breakfast Area, Pantry, Solid Surface Counters
Heating
- Central
Cooling
- Central Air
Appliances
- Included: Dishwasher, Microwave, Oven/Range (Combo), Refrigerator, Stainless Steel Appliance(s)
- Laundry: In Hall
Features
- Double Vanity
- Flooring: Carpet
- Basement: None
- Number of fireplaces: 1
- Fireplace features: Family Room
- Common walls with other units/homes: End Unit
Interior area
- Total structure area: 1,800
- Total interior livable area: 1,800 sqft
- Finished area above ground: 1,800
- Finished area below ground: 0
Property
Parking
- Parking features: Garage
- Has garage: Yes
Features
- Levels: Two
- Stories: 2
- Patio & porch: Patio
- Exterior features: Other
- Waterfront features: No Dock Or Boathouse
- Body of water: None
Lot
- Features: Level
Details
- Parcel number: 0.0
Construction
Type & style
- Home type: Townhouse
- Architectural style: Craftsman
- Property subtype: Townhouse
- Attached to another structure: Yes
Materials
- Wood Siding
- Foundation: Slab
- Roof: Composition
Condition
- New Construction
- New construction: Yes
- Year built: 2024
Details
- Warranty included: Yes
Utilities & green energy
- Sewer: Public Sewer
- Water: Public
- Utilities for property: Cable Available, Electricity Available, Sewer Available, Water Available
Green energy
- Green verification: HERS Index Score
- Energy efficient items: Thermostat
Community & HOA
Community
- Features: Park
- Security: Security System
- Subdivision: Southtown at Brownsmill Village
HOA
- Has HOA: Yes
- Services included: Maintenance Structure, Maintenance Grounds
- HOA fee: $1,464 annually
Location
- Region: Atlanta
Financial & listing details
- Price per square foot: $178/sqft
- Date on market: 11/15/2024
- Cumulative days on market: 386 days
- Listing agreement: Exclusive Right To Sell
- Electric utility on property: Yes