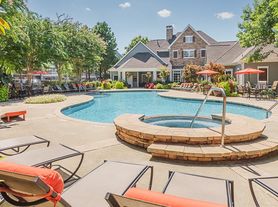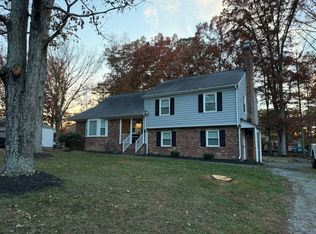This beautiful townhome is located in The Villas at Hunton Park, a highly desired neighborhood with fantastic amenities. Welcoming foyer leading into the main dining and living area featuring a cozy gas fireplace, sunroom, and primary bath on first level wtih full bath and walk in closet. Connecting is a well-equipped kitchen that offers ample counter space and storage. Upstairs, the loft adds additional living space, or recreation area, alongside two more bedrooms, a flex or bonus room and a full bathroom. Step outside to your fully fenced backyard, complete with a private hot tub. A two car garage provides additional parking and lots of storage. All available December 15th, please allow 24hr notice for scheduling a tour.
Condo for rent
$2,700/mo
3103 Abruzzo Pl, Glen Allen, VA 23059
3beds
2,648sqft
Price may not include required fees and charges.
Condo
Available Mon Dec 15 2025
No pets
Central air, electric, ceiling fan
Dryer hookup laundry
Driveway parking
Electric, forced air, fireplace
What's special
Cozy gas fireplaceAdditional living spaceFully fenced backyardPrivate hot tubWell-equipped kitchen
- 7 days |
- -- |
- -- |
Travel times
Looking to buy when your lease ends?
Consider a first-time homebuyer savings account designed to grow your down payment with up to a 6% match & a competitive APY.
Facts & features
Interior
Bedrooms & bathrooms
- Bedrooms: 3
- Bathrooms: 3
- Full bathrooms: 2
- 1/2 bathrooms: 1
Heating
- Electric, Forced Air, Fireplace
Cooling
- Central Air, Electric, Ceiling Fan
Appliances
- Included: Dishwasher, Disposal, Dryer, Microwave, Refrigerator, Washer
- Laundry: Dryer Hookup, In Unit, Stacked, Washer Hookup
Features
- Bath in Primary Bedroom, Bedroom on Main Level, Bookcases, Breakfast Area, Built-in Features, Cable TV, Ceiling Fan(s), Dining Area, Eat-in Kitchen, Fireplace, Granite Counters, High Ceilings, High Speed Internet, Kitchen Island, Loft, Main Level Primary, Pantry, Recessed Lighting, Skylights, Tray Ceiling(s), Walk In Closet, Wired for Data
- Flooring: Wood
- Windows: Skylight(s)
- Has fireplace: Yes
Interior area
- Total interior livable area: 2,648 sqft
Property
Parking
- Parking features: Driveway, Covered
- Details: Contact manager
Features
- Stories: 2
- Exterior features: Bath in Primary Bedroom, Bedroom on Main Level, Bookcases, Breakfast Area, Built-in Features, Cable TV, Ceiling Fan(s), Clubhouse, Common Grounds/Area, Community, Complex Fenced, Dining Area, Driveway, Dryer Hookup, Eat-in Kitchen, Electric Cooking, Fireplace, Flooring: Wood, Granite Counters, Heating system: Forced Air, Heating: Electric, High Ceilings, High Speed Internet, Home Owners Association, Ice Maker, Insert, Kitchen Island, Loft, Main Level Primary, Management, Oversized, Pantry, Paved, Paved Driveway, Pets - No, Pool, Recessed Lighting, Skylight(s), Skylights, Stacked, Tray Ceiling(s), Walk In Closet, Washer Hookup, Wired for Data
Details
- Parcel number: 7627745118193
Construction
Type & style
- Home type: Condo
- Property subtype: Condo
Utilities & green energy
- Utilities for property: Cable Available
Building
Management
- Pets allowed: No
Community & HOA
Community
- Features: Clubhouse, Pool
HOA
- Amenities included: Pool
Location
- Region: Glen Allen
Financial & listing details
- Lease term: 12 Months
Price history
| Date | Event | Price |
|---|---|---|
| 11/12/2025 | Listed for rent | $2,700$1/sqft |
Source: CVRMLS #2531364 | ||
| 4/10/2025 | Listing removed | $2,700$1/sqft |
Source: CVRMLS #2502896 | ||
| 2/4/2025 | Listed for rent | $2,700+3.8%$1/sqft |
Source: CVRMLS #2502896 | ||
| 7/10/2023 | Listing removed | -- |
Source: Zillow Rentals | ||
| 6/8/2023 | Listed for rent | $2,600$1/sqft |
Source: Zillow Rentals | ||

