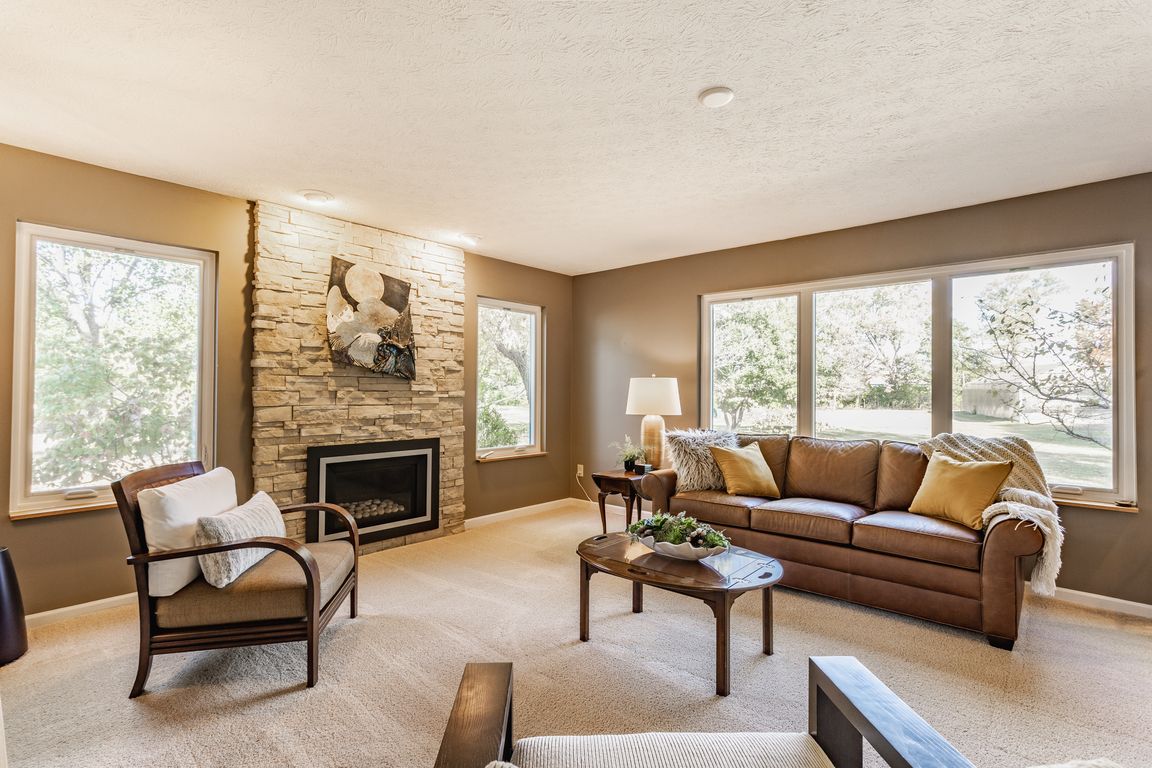Open: Sun 1pm-3pm

Active
$439,000
4beds
2,970sqft
3103 Grandview Way, Westfield, IN 46074
4beds
2,970sqft
Residential, single family residence
Built in 1996
0.28 Acres
2 Attached garage spaces
$148 price/sqft
$150 annually HOA fee
What's special
Double sinksAiry and invitingBright bonus roomSoaring cathedral ceilingsWood-paneled ceilingOpen layoutQuiet cul-de-sac
This gorgeous home, tucked away on a quiet cul-de-sac, features one of the largest floor plans in the ever-popular Willow Creek neighborhood. With 4 bedrooms and 2.5 bathrooms, the open layout feels airy and inviting, full of charm and functionality. Soaring cathedral ceilings in the living room and primary suite add ...
- 4 days |
- 1,538 |
- 132 |
Likely to sell faster than
Source: MIBOR as distributed by MLS GRID,MLS#: 22068175
Travel times
Family Room
Kitchen
Primary Bedroom
Zillow last checked: 7 hours ago
Listing updated: October 23, 2025 at 04:21pm
Listing Provided by:
Kirsti Roslender 317-750-8180,
F.C. Tucker Company
Source: MIBOR as distributed by MLS GRID,MLS#: 22068175
Facts & features
Interior
Bedrooms & bathrooms
- Bedrooms: 4
- Bathrooms: 3
- Full bathrooms: 2
- 1/2 bathrooms: 1
- Main level bathrooms: 1
Primary bedroom
- Level: Upper
- Area: 140 Square Feet
- Dimensions: 14x10
Bedroom 2
- Level: Upper
- Area: 140 Square Feet
- Dimensions: 14x10
Bedroom 3
- Level: Upper
- Area: 120 Square Feet
- Dimensions: 10x12
Bedroom 4
- Level: Upper
- Area: 130 Square Feet
- Dimensions: 10x13
Bonus room
- Features: Other
- Level: Main
- Area: 378 Square Feet
- Dimensions: 18x21
Breakfast room
- Level: Main
- Area: 165 Square Feet
- Dimensions: 15x11
Dining room
- Level: Main
- Area: 176 Square Feet
- Dimensions: 11x16
Family room
- Level: Main
- Area: 300 Square Feet
- Dimensions: 20x15
Foyer
- Level: Main
- Area: 50 Square Feet
- Dimensions: 5x10
Kitchen
- Level: Main
- Area: 117 Square Feet
- Dimensions: 9x13
Living room
- Level: Main
- Area: 195 Square Feet
- Dimensions: 13x15
Mud room
- Level: Main
- Area: 42 Square Feet
- Dimensions: 6x7
Heating
- Forced Air
Cooling
- Central Air
Appliances
- Included: Gas Cooktop, Dishwasher, Dryer, Disposal, Gas Water Heater, Microwave, Gas Oven, Refrigerator, Washer, Water Heater, Water Purifier, Water Softener Owned
- Laundry: Laundry Closet
Features
- Attic Access, Double Vanity, Breakfast Bar, Built-in Features, Cathedral Ceiling(s), Kitchen Island, Entrance Foyer, Ceiling Fan(s), High Speed Internet, Pantry, Smart Thermostat, Wired for Sound, Walk-In Closet(s)
- Has basement: No
- Attic: Access Only
- Number of fireplaces: 1
- Fireplace features: Gas Log, Great Room
Interior area
- Total structure area: 2,970
- Total interior livable area: 2,970 sqft
Video & virtual tour
Property
Parking
- Total spaces: 2
- Parking features: Attached
- Attached garage spaces: 2
Features
- Levels: Two
- Stories: 2
- Patio & porch: Porch
Lot
- Size: 0.28 Acres
- Features: Cul-De-Sac
Details
- Parcel number: 290631004020000015
- Horse amenities: None
Construction
Type & style
- Home type: SingleFamily
- Architectural style: Traditional
- Property subtype: Residential, Single Family Residence
Materials
- Brick, Vinyl With Brick
- Foundation: Slab
Condition
- Updated/Remodeled
- New construction: No
- Year built: 1996
Utilities & green energy
- Electric: 200+ Amp Service
- Water: Public
- Utilities for property: Electricity Connected, Sewer Connected, Water Connected
Community & HOA
Community
- Security: Fire Alarm, Security System, Smoke Detector(s)
- Subdivision: Willow Creek
HOA
- Has HOA: Yes
- HOA fee: $150 annually
Location
- Region: Westfield
Financial & listing details
- Price per square foot: $148/sqft
- Tax assessed value: $403,900
- Annual tax amount: $4,168
- Date on market: 10/21/2025
- Electric utility on property: Yes