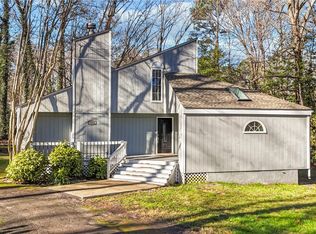Sold for $400,000 on 11/15/23
$400,000
3103 Sterlings Bridge Ter, Midlothian, VA 23112
3beds
1,930sqft
Single Family Residence
Built in 1979
0.27 Acres Lot
$414,200 Zestimate®
$207/sqft
$2,475 Estimated rent
Home value
$414,200
$393,000 - $435,000
$2,475/mo
Zestimate® history
Loading...
Owner options
Explore your selling options
What's special
Welcome to your dream home! Gorgeous contemporary home nestled on a quiet cul-de-sac located in the sought after waterfront Brandermill community, rich with amenities including 3 pools, 2 club houses, 17 miles of walk/running trails, numerous parks, and multiple community boat launches into Swift Creek Reservoir. Enter through the beautiful blue door into the inviting formal dining room that boasts tons of natural light shining in through the skylights and stunning vaulted ceiling. Beautiful kitchen with new appliances, brick backsplash, pantry & eat in area. Cozy up in your living room while sipping hot chocolate around your brick fireplace on chilly winter evenings. Upstairs offers a large primary bedroom, walk in closet, and a large walk in shower. Access the walk-up attic space that is floored for TONS of storage. Two additional bedrooms are very large with bigger closets. One bedroom is custom decorated with chic wallpaper to add an elegant decorative touch. Host friends for a cookout on your HUGE brand new deck looking over your fully fenced backyard. Larger updates include roof & gutters 2021, HVAC 2020, vapor barrier & humidifier 2021. Schedule your showing today!!
Zillow last checked: 8 hours ago
Listing updated: March 13, 2025 at 12:45pm
Listed by:
Monica Kincaid 540-327-8237,
EXP Realty LLC,
Sophie Bowen 804-387-8288,
EXP Realty LLC
Bought with:
Jenny Brock, 0225226504
Neumann & Dunn Real Estate
Source: CVRMLS,MLS#: 2323813 Originating MLS: Central Virginia Regional MLS
Originating MLS: Central Virginia Regional MLS
Facts & features
Interior
Bedrooms & bathrooms
- Bedrooms: 3
- Bathrooms: 3
- Full bathrooms: 2
- 1/2 bathrooms: 1
Primary bedroom
- Description: LVP floors, walk-in-closet
- Level: Second
- Dimensions: 16.0 x 13.0
Bedroom 2
- Description: LVP floors, large closet
- Level: Second
- Dimensions: 15.0 x 11.0
Bedroom 3
- Description: LVP floors, large closet
- Level: Second
- Dimensions: 12.0 x 11.0
Additional room
- Description: Breakfast nook area
- Level: First
- Dimensions: 14.0 x 10.0
Dining room
- Description: Hardwood floors, vaulted ceilings
- Level: First
- Dimensions: 31.0 x 31.0
Family room
- Description: Hardwood floors, fireplace
- Level: First
- Dimensions: 23.0 x 12.0
Other
- Description: Tub & Shower
- Level: Second
Half bath
- Level: First
Kitchen
- Description: Pantry, brick backsplash, new appliances
- Level: First
- Dimensions: 9.0 x 8.0
Heating
- Electric
Cooling
- Central Air, Electric
Appliances
- Included: Electric Water Heater
Features
- Breakfast Area, Dining Area, Fireplace, Laminate Counters, Skylights, Walk-In Closet(s)
- Flooring: Vinyl, Wood
- Windows: Skylight(s)
- Basement: Crawl Space
- Attic: Walk-up
- Number of fireplaces: 1
- Fireplace features: Wood Burning
Interior area
- Total interior livable area: 1,930 sqft
- Finished area above ground: 1,930
Property
Features
- Levels: Two
- Stories: 2
- Patio & porch: Rear Porch, Deck
- Exterior features: Deck
- Pool features: Pool, Community
- Fencing: Back Yard,Fenced
Lot
- Size: 0.27 Acres
- Features: Cul-De-Sac
Details
- Parcel number: 727686145800000
- Zoning description: R7
Construction
Type & style
- Home type: SingleFamily
- Architectural style: Contemporary,Two Story
- Property subtype: Single Family Residence
Materials
- Cedar, Drywall, Frame, Wood Siding
- Roof: Shingle
Condition
- Resale
- New construction: No
- Year built: 1979
Utilities & green energy
- Sewer: Public Sewer
- Water: Public
Community & neighborhood
Community
- Community features: Common Grounds/Area, Clubhouse, Community Pool, Dock, Home Owners Association, Playground, Park, Pool, Trails/Paths
Location
- Region: Midlothian
- Subdivision: Brandermill
HOA & financial
HOA
- Has HOA: Yes
- HOA fee: $198 quarterly
- Services included: Clubhouse, Common Areas, Pool(s)
Other
Other facts
- Ownership: Individuals
- Ownership type: Sole Proprietor
Price history
| Date | Event | Price |
|---|---|---|
| 11/15/2023 | Sold | $400,000+6.7%$207/sqft |
Source: | ||
| 10/16/2023 | Pending sale | $375,000$194/sqft |
Source: | ||
| 10/10/2023 | Listed for sale | $375,000+33.9%$194/sqft |
Source: | ||
| 11/4/2020 | Sold | $280,000+1.8%$145/sqft |
Source: | ||
| 9/14/2020 | Pending sale | $275,000$142/sqft |
Source: Napier REALTORS ERA #2027622 | ||
Public tax history
| Year | Property taxes | Tax assessment |
|---|---|---|
| 2025 | $3,120 +1% | $350,600 +2.2% |
| 2024 | $3,089 +5.6% | $343,200 +6.8% |
| 2023 | $2,925 +12.2% | $321,400 +13.4% |
Find assessor info on the county website
Neighborhood: 23112
Nearby schools
GreatSchools rating
- 6/10Swift Creek Elementary SchoolGrades: PK-5Distance: 0.5 mi
- 5/10Swift Creek Middle SchoolGrades: 6-8Distance: 0.9 mi
- 6/10Clover Hill High SchoolGrades: 9-12Distance: 1.1 mi
Schools provided by the listing agent
- Elementary: Swift Creek
- Middle: Swift Creek
- High: Clover Hill
Source: CVRMLS. This data may not be complete. We recommend contacting the local school district to confirm school assignments for this home.
Get a cash offer in 3 minutes
Find out how much your home could sell for in as little as 3 minutes with a no-obligation cash offer.
Estimated market value
$414,200
Get a cash offer in 3 minutes
Find out how much your home could sell for in as little as 3 minutes with a no-obligation cash offer.
Estimated market value
$414,200
