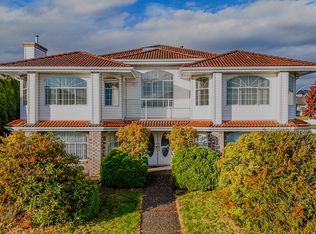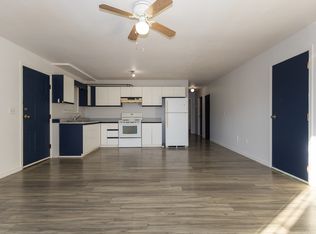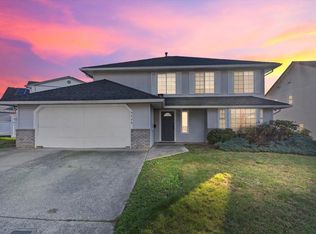Address: 31033 Upper MacLure Road, Abbotsford BC V2T 5J5 Date Available: June 15, 2025 Description This 5-bedroom, 2 kitchen home is move-in ready! It could be a 6-bedroom home. New flooring throughout the entire home. Freshly painted. New Kitchen and bathroom cabinets,and counter tops! 2 gas fireplaces, 3 large family rooms. Walk-in closet and en-suite in the master bedroom. Located on East Abbotsford, this home is close to Rick Hansen High School, parks, and Shopping. 2 2-minute drive to High Street Mall and the highway. Parking for 6 vehicles. Lease Details Lease duration: 1 Year Deposit: Months Rent. Pet Deposit: Months Rent if applicable No Smoking Property Details Bed: 5 Bath: 3 SQFT: 2400 Pet Details Pets(Yes/No): Yes Type Allowed: Upon Approval Number: Upon Approval Size Restriction: Upon Approval Exterior Details BBQs allowed(yes/no): Yes Parking type and how many: Garage and Driveway (4 spaces total) Yard Usage: Private Yard Yard fully fenced: Yes Shed Or Shop Usage: N/A Appliances Included Fridge: Yes Range: Yes Dishwasher: Yes Microwave: No Washer/Dryer: Yes Shared Laundry: No Pay Laundry: No Fireplace: No Air conditioner: No Standalone freezer: No Utilities Gas: 100% Tenant Hydro: 100% Tenant Internet/Cable: 100% Tenant Water, Sewer, Garbage: 100% Tenant Utility Type Heat Source: Gas Furnace Septic/Sewer: Sewer Water Source: City Tenant Responsible for Septic pumping: No
This property is off market, which means it's not currently listed for sale or rent on Zillow. This may be different from what's available on other websites or public sources.


