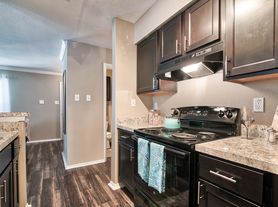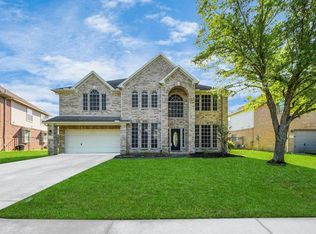Stunning modern 2-story home combining style and functionality. From the impressive 8' front entry door, you'll appreciate the thoughtful details and quality finishes throughout. This spacious 5-bedroom, 3-bath residence offers a flexible layout with 2 bedrooms conveniently located downstairs and 3 bedrooms upstairs, including a large den/game room ideal for entertaining or relaxing. The open-concept kitchen features contemporary cabinetry, granite countertops, and premium Whirlpool stainless steel appliances, including a refrigerator. Enjoy the privacy of no back neighbors and peaceful wooded views from your backyard. Residents of The Meadows enjoy resort-style amenities including a pool, playground, and recreation center, all set among scenic lakes and walking trails. Ideally located minutes from 99, I-45, and The Woodlands Mall, with shopping, dining, and entertainment close by.
Copyright notice - Data provided by HAR.com 2022 - All information provided should be independently verified.
House for rent
$2,800/mo
31034 Regal Elm Ln, Conroe, TX 77385
5beds
2,430sqft
Price may not include required fees and charges.
Singlefamily
Available now
-- Pets
Electric
Electric dryer hookup laundry
2 Attached garage spaces parking
Natural gas
What's special
Contemporary cabinetryGranite countertopsPeaceful wooded viewsSoaking tubOpen-concept kitchenDual vanitiesSpa-like primary suite
- 32 days |
- -- |
- -- |
Travel times
Facts & features
Interior
Bedrooms & bathrooms
- Bedrooms: 5
- Bathrooms: 3
- Full bathrooms: 3
Rooms
- Room types: Family Room, Office
Heating
- Natural Gas
Cooling
- Electric
Appliances
- Included: Dishwasher, Disposal, Dryer, Microwave, Oven, Range, Refrigerator, Stove, Washer
- Laundry: Electric Dryer Hookup, Gas Dryer Hookup, In Unit, Washer Hookup
Features
- 1 Bedroom Down - Not Primary BR, 2 Bedrooms Down, 2 Staircases, 3 Bedrooms Up, En-Suite Bath, Prewired for Alarm System, Primary Bed - 1st Floor, Walk-In Closet(s)
- Flooring: Carpet, Tile
Interior area
- Total interior livable area: 2,430 sqft
Property
Parking
- Total spaces: 2
- Parking features: Attached, Covered
- Has attached garage: Yes
- Details: Contact manager
Features
- Stories: 2
- Exterior features: 1 Bedroom Down - Not Primary BR, 1 Living Area, 2 Bedrooms Down, 2 Staircases, 3 Bedrooms Up, Architecture Style: Traditional, Attached, Back Yard, ENERGY STAR Qualified Appliances, Electric Dryer Hookup, En-Suite Bath, Entry, Full Size, Gameroom Up, Garage Door Opener, Gas Dryer Hookup, Heating: Gas, Insulated/Low-E windows, Jogging Path, Kitchen/Dining Combo, Living Area - 1st Floor, Living/Dining Combo, Lot Features: Back Yard, Subdivided, Party Room, Picnic Area, Playground, Pool, Prewired for Alarm System, Primary Bed - 1st Floor, Subdivided, Trail(s), Utility Room, Walk-In Closet(s), Washer Hookup, Water Softener, Window Coverings
Details
- Parcel number: 71671503000
Construction
Type & style
- Home type: SingleFamily
- Property subtype: SingleFamily
Condition
- Year built: 2023
Community & HOA
Community
- Features: Playground
- Security: Security System
Location
- Region: Conroe
Financial & listing details
- Lease term: 12 Months
Price history
| Date | Event | Price |
|---|---|---|
| 10/20/2025 | Price change | $2,800-3.4%$1/sqft |
Source: | ||
| 9/26/2025 | Listed for rent | $2,900$1/sqft |
Source: | ||
| 11/3/2023 | Listing removed | -- |
Source: | ||
| 10/9/2023 | Pending sale | $374,990$154/sqft |
Source: | ||
| 9/21/2023 | Price change | $374,990-6.3%$154/sqft |
Source: | ||

