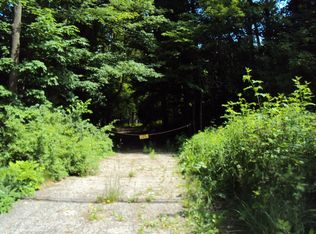Sold for $649,000
$649,000
31035 Cannon Rd, Solon, OH 44139
5beds
3,863sqft
Single Family Residence
Built in 1900
2.29 Acres Lot
$739,400 Zestimate®
$168/sqft
$3,594 Estimated rent
Home value
$739,400
$665,000 - $828,000
$3,594/mo
Zestimate® history
Loading...
Owner options
Explore your selling options
What's special
This charming century home is situated on over 2 acres of land with access to nearby Metroparks, offering a beautiful and tranquil setting with stunning trees. The large driveway includes a parking area or turn around for added convenience. It has been incredibly well-maintained and boasts old-world charm combined with modern amenities. Large kitchen features plenty of cabinetry and a huge eat-in area that opens up to a large family rm w/ a cozy fireplace. The incredible back porch offers amazing views of the backyard, creating a vacation-like atmosphere that is perfect for entertaining and relaxing. The first floor also includes a very large formal dining room and a charming front porch, adding to the home's overall elegance and appeal. The laundry is conveniently located on the first floor as well. There are 5 bedrooms and 2 full and 2 half bathrooms, w/ a first-floor office that could serve as another bedroom if needed. The oversized owner suite includes a beautifully remodeled bath
Zillow last checked: 8 hours ago
Listing updated: August 26, 2023 at 03:05pm
Listed by:
Karine J Garfield 216-695-9677,
Howard Hanna
Bought with:
Kathleen Bergansky, 411621
Keller Williams Living
Source: MLS Now,MLS#: 4453397Originating MLS: Akron Cleveland Association of REALTORS
Facts & features
Interior
Bedrooms & bathrooms
- Bedrooms: 5
- Bathrooms: 4
- Full bathrooms: 2
- 1/2 bathrooms: 2
Primary bedroom
- Description: Flooring: Carpet
- Features: Window Treatments
- Level: Second
- Dimensions: 20.00 x 15.00
Bedroom
- Description: Flooring: Carpet
- Features: Window Treatments
- Level: Second
- Dimensions: 13.00 x 13.00
Bedroom
- Description: Flooring: Carpet
- Features: Window Treatments
- Level: Second
- Dimensions: 13.00 x 12.00
Bedroom
- Description: Flooring: Carpet
- Level: Second
- Dimensions: 16.00 x 13.00
Primary bathroom
- Level: Second
- Dimensions: 10.00 x 5.00
Dining room
- Description: Flooring: Wood
- Level: First
- Dimensions: 20.00 x 13.00
Eat in kitchen
- Description: Flooring: Wood
- Features: Window Treatments
- Level: First
- Dimensions: 15.00 x 12.00
Entry foyer
- Description: Flooring: Wood
- Features: Window Treatments
- Level: First
- Dimensions: 30.00 x 7.00
Family room
- Description: Flooring: Carpet
- Features: Fireplace
- Level: First
- Dimensions: 20.00 x 18.00
Kitchen
- Description: Flooring: Ceramic Tile
- Features: Window Treatments
- Level: First
- Dimensions: 21.00 x 15.00
Laundry
- Description: Flooring: Luxury Vinyl Tile
- Level: First
- Dimensions: 9.00 x 8.00
Office
- Description: Flooring: Carpet
- Features: Window Treatments
- Level: First
- Dimensions: 13.00 x 11.00
Recreation
- Description: Flooring: Luxury Vinyl Tile
- Features: Window Treatments
- Level: Lower
- Dimensions: 28.00 x 24.00
Heating
- Forced Air, Gas
Cooling
- Central Air
Appliances
- Included: Cooktop, Dishwasher, Oven, Refrigerator
Features
- Basement: Finished
- Number of fireplaces: 1
Interior area
- Total structure area: 3,863
- Total interior livable area: 3,863 sqft
- Finished area above ground: 3,191
- Finished area below ground: 672
Property
Parking
- Parking features: Attached, Garage, Paved
- Attached garage spaces: 3
Features
- Levels: Two
- Stories: 2
- Patio & porch: Enclosed, Patio, Porch
- Fencing: Invisible
Lot
- Size: 2.29 Acres
- Dimensions: 220 x 455
- Features: Wooded
Details
- Parcel number: 95139068
Construction
Type & style
- Home type: SingleFamily
- Architectural style: Colonial
- Property subtype: Single Family Residence
Materials
- Aluminum Siding
- Roof: Asphalt,Fiberglass
Condition
- Year built: 1900
Utilities & green energy
- Sewer: Public Sewer
- Water: Public
Community & neighborhood
Location
- Region: Solon
Other
Other facts
- Listing agreement: Exclusive Right To Sell
Price history
| Date | Event | Price |
|---|---|---|
| 6/27/2023 | Sold | $649,000$168/sqft |
Source: Public Record Report a problem | ||
| 6/22/2023 | Pending sale | $649,000$168/sqft |
Source: MLS Now #4453397 Report a problem | ||
| 4/30/2023 | Contingent | $649,000$168/sqft |
Source: MLS Now #4453397 Report a problem | ||
| 4/24/2023 | Listed for sale | $649,000+116.3%$168/sqft |
Source: | ||
| 7/8/2021 | Sold | $300,000$78/sqft |
Source: Public Record Report a problem | ||
Public tax history
| Year | Property taxes | Tax assessment |
|---|---|---|
| 2024 | $12,450 +39.3% | $227,150 +70.5% |
| 2023 | $8,936 +0.2% | $133,210 |
| 2022 | $8,917 +1% | $133,210 -0.1% |
Find assessor info on the county website
Neighborhood: 44139
Nearby schools
GreatSchools rating
- 9/10Dorothy E Lewis Elementary SchoolGrades: K-4Distance: 0.4 mi
- 9/10Orchard Middle SchoolGrades: 5-7Distance: 2.7 mi
- 10/10Solon High SchoolGrades: 9-12Distance: 2.4 mi
Schools provided by the listing agent
- District: Solon CSD - 1828
Source: MLS Now. This data may not be complete. We recommend contacting the local school district to confirm school assignments for this home.
Get a cash offer in 3 minutes
Find out how much your home could sell for in as little as 3 minutes with a no-obligation cash offer.
Estimated market value$739,400
Get a cash offer in 3 minutes
Find out how much your home could sell for in as little as 3 minutes with a no-obligation cash offer.
Estimated market value
$739,400
