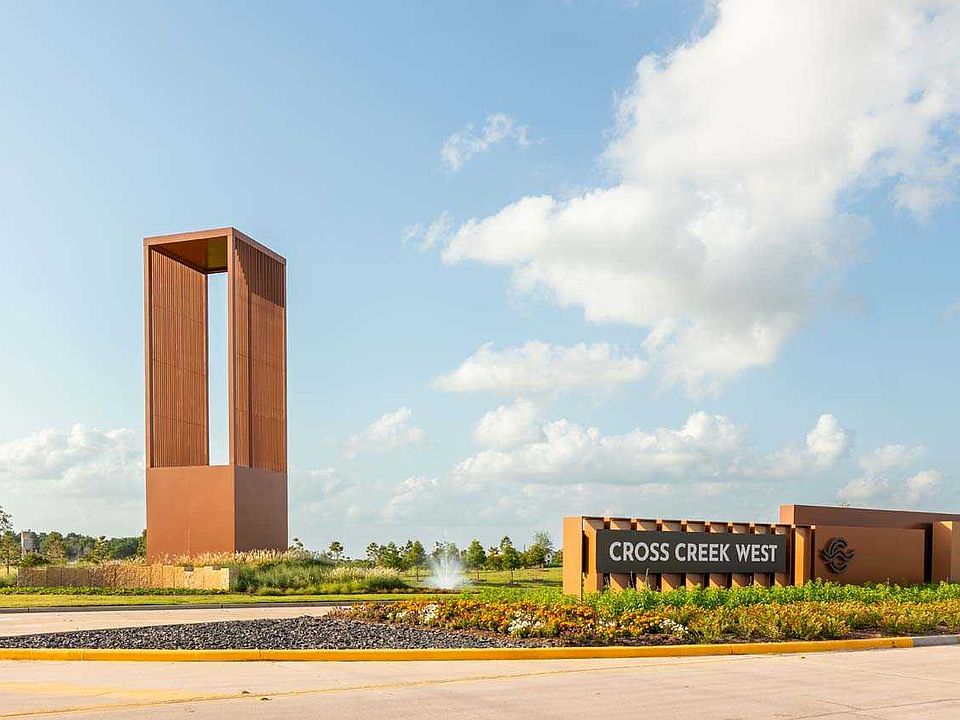Single story, 216 Plan, built by Highland Homes. 4 bedrooms, 4 full bathrooms and 1 half bath with the following included upgrades: Extended Primary Suite, Two Full Baths ilo Jack and Jill, Fireplace at Keeping Room, Powder, Private Bath, 16' Garage Door ilo (2) 8' Doors, Shower ilo Tub, 5' Freestanding Rectangle Tub.
New construction
Special offer
$649,990
31038 Vintage Creek Ln, Fulshear, TX 77441
4beds
3,050sqft
Single Family Residence
Built in 2025
-- sqft lot
$640,200 Zestimate®
$213/sqft
$125/mo HOA
- 69 days |
- 90 |
- 8 |
Zillow last checked: 7 hours ago
Listing updated: September 23, 2025 at 02:12am
Listed by:
Dina Verteramo TREC #0523468 888-524-3182,
Dina Verteramo
Source: HAR,MLS#: 97583794
Travel times
Schedule tour
Select your preferred tour type — either in-person or real-time video tour — then discuss available options with the builder representative you're connected with.
Facts & features
Interior
Bedrooms & bathrooms
- Bedrooms: 4
- Bathrooms: 5
- Full bathrooms: 4
- 1/2 bathrooms: 1
Rooms
- Room types: Family Room, Media Room
Primary bathroom
- Features: Primary Bath: Double Sinks, Vanity Area
Kitchen
- Features: Kitchen Island, Pantry, Pots/Pans Drawers, Soft Closing Drawers, Walk-in Pantry
Heating
- Natural Gas
Cooling
- Ceiling Fan(s), Electric
Appliances
- Included: ENERGY STAR Qualified Appliances, Water Heater, Disposal, Convection Oven, Double Oven, Microwave, Gas Cooktop, Dishwasher
- Laundry: Electric Dryer Hookup, Gas Dryer Hookup, Washer Hookup
Features
- Formal Entry/Foyer, High Ceilings, Prewired for Alarm System, Primary Bed - 1st Floor, Walk-In Closet(s)
- Flooring: Wood
- Windows: Insulated/Low-E windows
- Number of fireplaces: 1
- Fireplace features: Gas Log
Interior area
- Total structure area: 3,050
- Total interior livable area: 3,050 sqft
Video & virtual tour
Property
Parking
- Total spaces: 3
- Parking features: Attached
- Attached garage spaces: 3
Features
- Stories: 1
Lot
- Features: Subdivided, 0 Up To 1/4 Acre
Details
- Parcel number: 2761100010040901
Construction
Type & style
- Home type: SingleFamily
- Architectural style: Contemporary,Traditional
- Property subtype: Single Family Residence
Materials
- Brick, Wood Siding
- Foundation: Slab
- Roof: Composition
Condition
- New construction: Yes
- Year built: 2025
Details
- Builder name: Highland Homes
Utilities & green energy
- Water: Water District
Green energy
- Green verification: ENERGY STAR Certified Homes, HERS Index Score
- Energy efficient items: Attic Vents, Thermostat, Lighting, HVAC
Community & HOA
Community
- Security: Prewired for Alarm System
- Subdivision: Cross Creek West
HOA
- Has HOA: Yes
- Amenities included: Playground, Pool, Tennis Court(s), Trail(s)
- HOA fee: $1,500 annually
Location
- Region: Fulshear
Financial & listing details
- Price per square foot: $213/sqft
- Date on market: 8/1/2025
- Listing terms: Cash,Conventional,FHA,Texas Veterans Land Board,VA Loan
- Road surface type: Concrete
About the community
Trails
Cross Creek West, a charming new home community in Fulshear, TX. A 1,250-acre master planned community that will be a haven from the hustle and bustle where residents can connect with nature and each other. Residents will enjoy established amenities from Cross Creek Ranch and its future onsite amenities which will include an amenity center, a swimming pool, trails, and more!
3.99% 1st Year Rate Promo Click For Details
Source: Highland Homes

