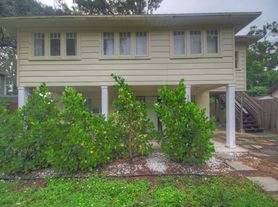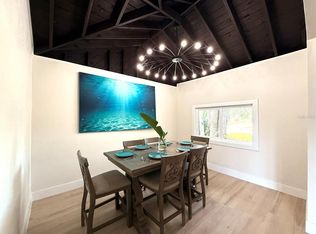Discover an exceptional rental opportunity that perfectly blends comfort, style, and convenience. This beautifully maintained, partially furnished residence offers 3 bedrooms, 2 full baths, and 1,807 square feet of thoughtfully designed living space. Nestled in a central St. Petersburg location just minutes from downtown, this home provides effortless access to waterfront dining, boutique shopping, vibrant entertainment, and year-round community events all while offering the tranquility of a private, fenced retreat. Step inside to an inviting open-concept layout highlighted by warm wood plank laminate flooring that flows seamlessly throughout the main areas & bedrooms. A vaulted ceiling enhances the spacious feel, while recessed lighting and neutral tones create a bright and welcoming atmosphere. The expansive living room provides ample space for entertaining or relaxing, offering multiple layout options for your personal touch. The heart of the home is the large, open kitchen designed for both everyday living and effortless entertaining. Featuring granite countertops, solid wood cabinetry, and a convenient snack bar, the kitchen offers abundant prep space and storage. Whether cooking for family or hosting guests, this well-appointed space combines modern design with functional elegance. The adjoining dining room offers the perfect spot for intimate dinners or casual gatherings, conveniently connected to both the kitchen and living areas. From here, sliding glass doors lead out to a private screened lanai a serene outdoor extension of your living space, ideal for morning coffee, evening relaxation, or weekend barbecues. The spacious primary bedroom serves as a peaceful retreat, complete with a large walk-in closet and a private ensuite bath featuring updated fixtures, double sink vanity and high-end finishes. The two additional bedrooms are generously sized, offering flexibility for guests, a home office, or a personal gym. A dedicated laundry area with washer and dryer included adds everyday convenience. Step outside to enjoy the low-maintenance backyard, where premium turf creates a lush, green oasis year-round perfect for lounging or play. The entire yard is enclosed with durable vinyl fencing, offering privacy and security while maintaining a clean, modern aesthetic. Additional highlights include modern ceiling fans, and a partially furnished interior that allows you to move in and start enjoying the space right away. This prime St. Petersburg location offers quick access to major highways and puts you just minutes from downtown's cultural attractions, waterfront parks, and renowned dining scene. Enjoy weekend strolls along Beach Drive, sunset views by the pier, and convenient proximity to grocery stores, shopping centers, and everyday essentials. This beautiful home provides the perfect blend of luxury, comfort, and convenience. Move-in ready, beautifully updated, and thoughtfully furnished, it's a rare opportunity to lease a home that truly feels like your own private retreat.
House for rent
$4,100/mo
3104 15th St N, Saint Petersburg, FL 33704
3beds
1,807sqft
Price may not include required fees and charges.
Singlefamily
Available now
Cats, dogs OK
Central air
In unit laundry
Driveway parking
Electric, central
What's special
Modern ceiling fansPrivate screened lanaiPrivate fenced retreatUpdated fixturesGranite countertopsHigh-end finishesPrivate ensuite bath
- 2 days |
- -- |
- -- |
Travel times
Looking to buy when your lease ends?
Consider a first-time homebuyer savings account designed to grow your down payment with up to a 6% match & a competitive APY.
Facts & features
Interior
Bedrooms & bathrooms
- Bedrooms: 3
- Bathrooms: 2
- Full bathrooms: 2
Heating
- Electric, Central
Cooling
- Central Air
Appliances
- Included: Dishwasher, Dryer, Microwave, Range, Refrigerator, Washer
- Laundry: In Unit, Inside, Laundry Closet
Features
- Eat-in Kitchen, Individual Climate Control, Open Floorplan, Solid Wood Cabinets, Split Bedroom, Stone Counters, Thermostat, Vaulted Ceiling(s), Walk In Closet, Walk-In Closet(s)
Interior area
- Total interior livable area: 1,807 sqft
Video & virtual tour
Property
Parking
- Parking features: Driveway
- Details: Contact manager
Features
- Stories: 1
- Exterior features: Covered, Driveway, Eat-in Kitchen, Electric Water Heater, Heating system: Central, Heating: Electric, Inside, Laundry Closet, Open Floorplan, Screened, Solid Wood Cabinets, Split Bedroom, Stone Counters, Thermostat, Vaulted Ceiling(s), Walk In Closet, Walk-In Closet(s), Water included in rent
Details
- Parcel number: 123116861660010090
Construction
Type & style
- Home type: SingleFamily
- Property subtype: SingleFamily
Condition
- Year built: 1959
Utilities & green energy
- Utilities for property: Water
Community & HOA
Location
- Region: Saint Petersburg
Financial & listing details
- Lease term: 12 Months
Price history
| Date | Event | Price |
|---|---|---|
| 10/29/2025 | Listed for rent | $4,100+310%$2/sqft |
Source: Stellar MLS #TB8442624 | ||
| 1/26/2022 | Sold | $602,500+0.6%$333/sqft |
Source: Public Record | ||
| 12/13/2021 | Pending sale | $599,000$331/sqft |
Source: | ||
| 12/8/2021 | Listed for sale | $599,000+130.4%$331/sqft |
Source: | ||
| 3/17/2017 | Sold | $260,000-7.1%$144/sqft |
Source: Public Record | ||

