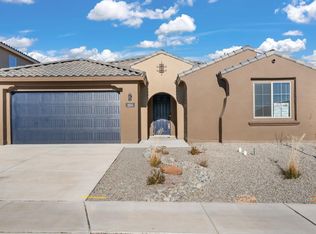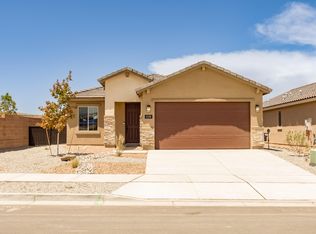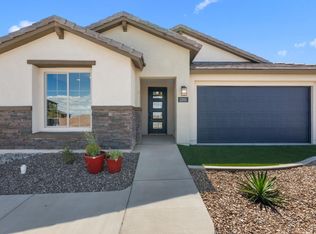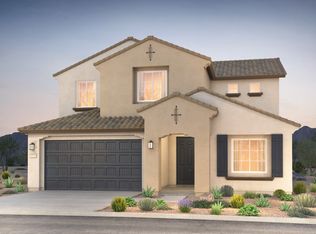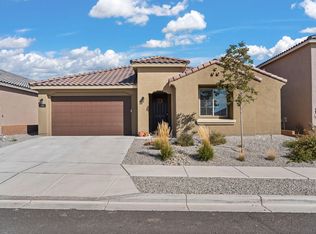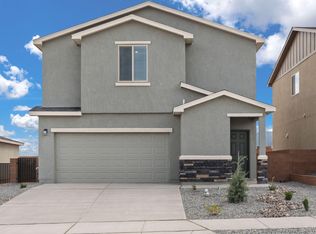Brand new, never-lived-in Silver-Creek by Pulte. Situatied on an oversized lot, this home has a fantastic yard, backing to an open berm. The light, quartz and porcelain countertops contrast with the dark Arid cabinets throughout to mnake the finishes in this home pop. The updated and expanded floor plan includes separated bedrooms for extra peace-and-quiet. Large-format ceramic tile flooring in all wet areas and Gathering Room looks and feels amazing. The Owner's Suite includes a bay window for added space, light and elegance. No homes behind mean great privacy. Green-Build for extreme efficiency and comfort. Small park down the street and a huge 2-acre community park with basketball court and covered eating areas around the corner. Must see today!
Pending
Price cut: $10K (12/3)
$445,490
3104 Alicia Rd, Rio Rancho, NM 87144
4beds
2,027sqft
Est.:
Single Family Residence
Built in 2025
7,405.2 Square Feet Lot
$444,000 Zestimate®
$220/sqft
$47/mo HOA
What's special
- 116 days |
- 84 |
- 7 |
Zillow last checked: 8 hours ago
Listing updated: January 20, 2026 at 09:13am
Listed by:
Wade Messenger 505-991-5774,
Pulte Homes of New Mexico 505-761-9606
Source: SWMLS,MLS#: 1092983
Facts & features
Interior
Bedrooms & bathrooms
- Bedrooms: 4
- Bathrooms: 2
- Full bathrooms: 1
- 3/4 bathrooms: 1
Primary bedroom
- Level: Main
- Area: 205.5
- Dimensions: 13.7 x 15
Kitchen
- Description: Cafe
- Level: Main
- Area: 144
- Dimensions: Cafe
Living room
- Level: Main
- Area: 260.4
- Dimensions: 14 x 18.6
Heating
- Central, Forced Air
Appliances
- Included: Built-In Gas Range, Dishwasher, Disposal, Microwave, Range Hood
- Laundry: Washer Hookup, Dryer Hookup, ElectricDryer Hookup
Features
- Bathtub, Dual Sinks, Entrance Foyer, Main Level Primary, Pantry, Soaking Tub, Separate Shower, Tub Shower, Water Closet(s), Walk-In Closet(s)
- Flooring: Carpet, Tile
- Windows: Bay Window(s), Low-Emissivity Windows, Sliding, Vinyl
- Has basement: No
- Has fireplace: No
- Fireplace features: Gas Log
Interior area
- Total structure area: 2,027
- Total interior livable area: 2,027 sqft
Property
Parking
- Total spaces: 2
- Parking features: Attached, Electricity, Garage
- Attached garage spaces: 2
Accessibility
- Accessibility features: None
Features
- Levels: One
- Stories: 1
- Patio & porch: Covered, Patio
- Exterior features: Private Yard, Sprinkler/Irrigation
- Fencing: Wall
Lot
- Size: 7,405.2 Square Feet
- Features: Landscaped, Planned Unit Development, Xeriscape
Details
- Parcel number: R190819
- Zoning description: R-1
Construction
Type & style
- Home type: SingleFamily
- Property subtype: Single Family Residence
Materials
- Frame, Synthetic Stucco
- Roof: Pitched,Tile
Condition
- Under Construction
- Year built: 2025
Details
- Builder name: Pulte Homes
Utilities & green energy
- Electric: None, 220 Volts in Garage
- Sewer: Public Sewer
- Water: Public
- Utilities for property: Cable Connected, Natural Gas Connected, Sewer Connected, Underground Utilities, Water Connected
Green energy
- Energy generation: None
- Water conservation: Water-Smart Landscaping
Community & HOA
Community
- Subdivision: Broadmoor Heights Pointe
HOA
- Has HOA: Yes
- Services included: Common Areas
- HOA fee: $47 monthly
Location
- Region: Rio Rancho
Financial & listing details
- Price per square foot: $220/sqft
- Annual tax amount: $5,621
- Date on market: 10/15/2025
- Cumulative days on market: 117 days
- Listing terms: Cash,Conventional,FHA,VA Loan
- Road surface type: Paved
Estimated market value
$444,000
$422,000 - $466,000
$2,610/mo
Price history
Price history
| Date | Event | Price |
|---|---|---|
| 1/20/2026 | Pending sale | $445,490$220/sqft |
Source: | ||
| 12/3/2025 | Price change | $445,490-2.2%$220/sqft |
Source: | ||
| 11/19/2025 | Price change | $455,490-1.3%$225/sqft |
Source: | ||
| 10/15/2025 | Listed for sale | $461,345$228/sqft |
Source: | ||
Public tax history
Public tax history
Tax history is unavailable.BuyAbility℠ payment
Est. payment
$2,212/mo
Principal & interest
$1727
Property taxes
$282
Other costs
$203
Climate risks
Neighborhood: 87144
Nearby schools
GreatSchools rating
- 4/10Cielo Azul Elementary SchoolGrades: K-5Distance: 2.4 mi
- 7/10Rio Rancho Middle SchoolGrades: 6-8Distance: 1.2 mi
- 7/10V Sue Cleveland High SchoolGrades: 9-12Distance: 2 mi
Schools provided by the listing agent
- Elementary: Cielo Azul
- Middle: Rio Rancho Mid High
- High: V. Sue Cleveland
Source: SWMLS. This data may not be complete. We recommend contacting the local school district to confirm school assignments for this home.
- Loading
