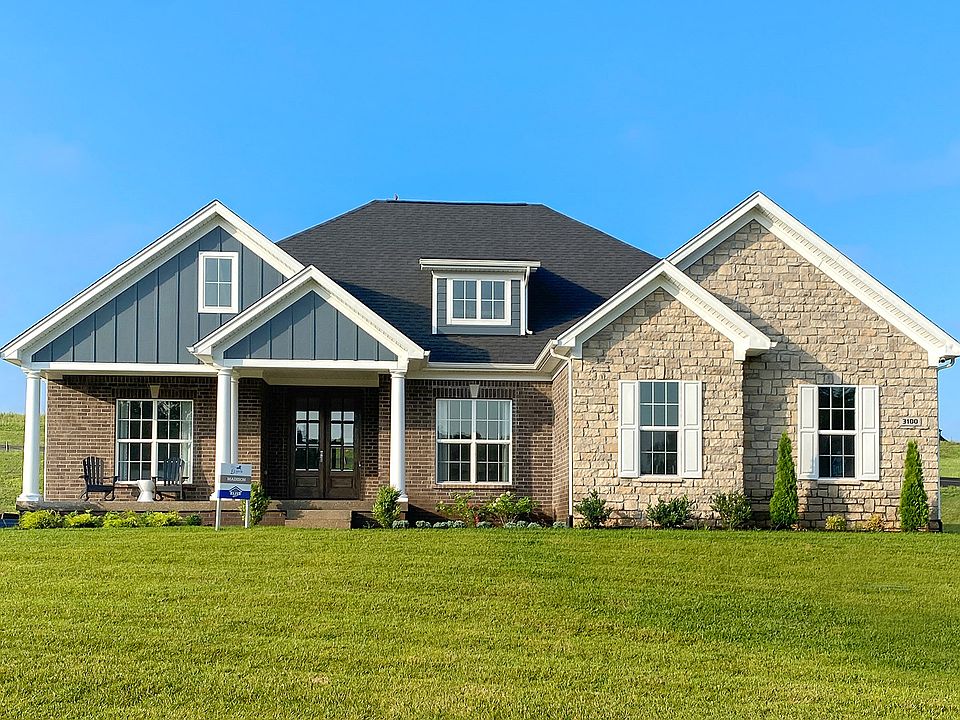Soaring 9-foot ceilings on the main level, creating an airy and expansive atmosphere.
Finished basement, including rec room and bathroom.
Striking double-height great room with a designer fireplace, perfect for both grand entertaining and intimate gatherings.
Gourmet, open-concept kitchen appointed with an oversized island, premium cabinetry, granite countertops, and sleek stainless-steel appliances.
Luxurious first-floor owner's suite boasting a generous walk-in closet and spa-inspired en-suite.
Three additional bedrooms on the upper level, along with 2 bathrooms.
Come visit our decorated model home today and discover where luxury meets livability.
New construction
$615,949
3104 Blasting Rock Dr, La Grange, KY 40031
4beds
3,543sqft
Single Family Residence
Built in 2025
0.3 Acres Lot
$-- Zestimate®
$174/sqft
$-- HOA
What's special
Finished basementRec roomGenerous walk-in closetDesigner fireplaceAiry and expansive atmosphereGourmet open-concept kitchenSleek stainless-steel appliances
Call: (812) 624-6547
- 130 days |
- 363 |
- 11 |
Zillow last checked: 7 hours ago
Listing updated: July 02, 2025 at 12:31pm
Listed by:
John E Marshall 502-245-6159,
Elite REALTORS
Source: GLARMLS,MLS#: 1690155
Travel times
Schedule tour
Select your preferred tour type — either in-person or real-time video tour — then discuss available options with the builder representative you're connected with.
Facts & features
Interior
Bedrooms & bathrooms
- Bedrooms: 4
- Bathrooms: 3
- Full bathrooms: 2
- 1/2 bathrooms: 1
Bedroom
- Level: First
Bedroom
- Level: Second
Bedroom
- Level: Second
Bedroom
- Level: Second
Dining room
- Level: First
Great room
- Level: First
Kitchen
- Level: First
Laundry
- Level: First
Loft
- Level: Second
Heating
- Electric, Natural Gas
Cooling
- Central Air, Heat Pump
Features
- Open Floorplan
- Basement: Partially Finished
- Has fireplace: No
Interior area
- Total structure area: 2,549
- Total interior livable area: 3,543 sqft
- Finished area above ground: 2,549
- Finished area below ground: 994
Property
Parking
- Total spaces: 2
- Parking features: Entry Front, Driveway
- Garage spaces: 2
- Has uncovered spaces: Yes
Features
- Stories: 2
- Patio & porch: Patio
- Exterior features: None
- Fencing: None
Lot
- Size: 0.3 Acres
Details
- Parcel number: 0
Construction
Type & style
- Home type: SingleFamily
- Architectural style: Traditional
- Property subtype: Single Family Residence
Materials
- Vinyl Siding, Brick
- Foundation: Concrete Perimeter
- Roof: Shingle
Condition
- New construction: Yes
- Year built: 2025
Details
- Builder name: Elite Homes
Utilities & green energy
- Sewer: Public Sewer
- Water: Public
- Utilities for property: Electricity Connected, Natural Gas Connected
Community & HOA
Community
- Subdivision: Reserve at L'Esprit
HOA
- Has HOA: No
Location
- Region: La Grange
Financial & listing details
- Price per square foot: $174/sqft
- Date on market: 6/19/2025
- Electric utility on property: Yes
About the community
Discover The Reserve at L'Esprit, a premier new home community in La Grange, Kentucky, where sophistication meets comfort. Our meticulously designed 1 and 2-story plans offer spacious living, ranging from 1,959 to 3,161+ square feet. Nestled around a lush 20-acre park at the heart of the community, residents can indulge in the outdoors with walking trails, basketball courts, and an inviting outdoor grill area. With the added advantage of Oldham County schools and a convenient commute to both Louisville and Cincinnati, The Reserve at L'Esprit redefines modern living in a tranquil and well-connected setting
Source: Elite Built Homes

