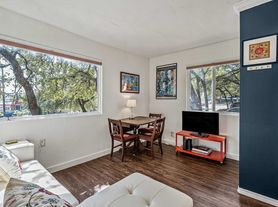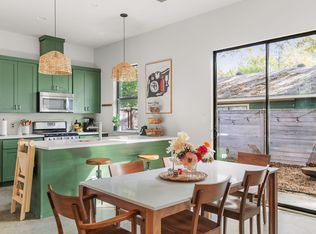Ideally positioned in 78704, this updated 3-bedroom, 3-bath home sits on a flat, generously sized .199-acre lot and showcases the character and charm synonymous with the South Congress area. Thoughtful details including custom Rosewood bathroom vanities, oversized windows, and an open, sun-filled layout create a warm and inviting atmosphere throughout. The interior features wood and tile flooring, an updated kitchen with stainless steel appliances, a breakfast bar and dedicated dining area, and three fully renovated bathrooms. The spacious owner's suite includes an en suite bath and walk-in closet. Step outside to discover a true entertainer's backyard patio and deck area provides ample room for hosting gatherings or simply enjoying the outdoors. All of this is mere minutes from Austin favorites along South Congress, such as Home Slice and Jo's Coffee, and conveniently close to the brand-new H-E-B.
House for rent
$3,850/mo
3104 Fontana Dr, Austin, TX 78704
3beds
1,683sqft
Price may not include required fees and charges.
Singlefamily
Available now
Central air, ceiling fan
Electric dryer hookup laundry
2 Carport spaces parking
Central
What's special
Oversized windowsWood and tile flooringDedicated dining areaThree fully renovated bathroomsWalk-in closetEn suite bathCustom rosewood bathroom vanities
- 1 day |
- -- |
- -- |
Travel times
Looking to buy when your lease ends?
Consider a first-time homebuyer savings account designed to grow your down payment with up to a 6% match & a competitive APY.
Facts & features
Interior
Bedrooms & bathrooms
- Bedrooms: 3
- Bathrooms: 3
- Full bathrooms: 3
Heating
- Central
Cooling
- Central Air, Ceiling Fan
Appliances
- Included: Dishwasher, Disposal, Range, WD Hookup
- Laundry: Electric Dryer Hookup, Hookups, In Hall, Laundry Room, Main Level, Washer Hookup
Features
- Breakfast Bar, Ceiling Fan(s), Double Vanity, Electric Dryer Hookup, French Doors, Granite Counters, No Interior Steps, Primary Bedroom on Main, Single level Floor Plan, Smart Thermostat, WD Hookup, Walk In Closet, Walk-In Closet(s), Washer Hookup
- Flooring: Tile, Wood
Interior area
- Total interior livable area: 1,683 sqft
Property
Parking
- Total spaces: 2
- Parking features: Carport, Driveway, Off Street, Other
- Has carport: Yes
- Details: Contact manager
Features
- Stories: 1
- Exterior features: Contact manager
- Has view: Yes
- View description: Contact manager
Details
- Parcel number: 309811
Construction
Type & style
- Home type: SingleFamily
- Property subtype: SingleFamily
Materials
- Roof: Composition
Condition
- Year built: 1957
Community & HOA
Location
- Region: Austin
Financial & listing details
- Lease term: Negotiable
Price history
| Date | Event | Price |
|---|---|---|
| 11/21/2025 | Listed for rent | $3,850-3.8%$2/sqft |
Source: Unlock MLS #5993868 | ||
| 9/1/2022 | Listing removed | -- |
Source: | ||
| 8/31/2022 | Listing removed | -- |
Source: | ||
| 8/21/2022 | Listed for rent | $4,000$2/sqft |
Source: | ||
| 8/18/2022 | Price change | $1,100,000-4.3%$654/sqft |
Source: | ||

