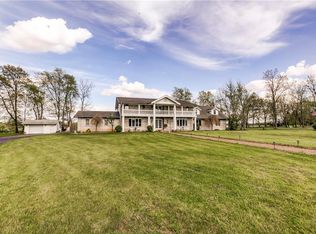Tons of space here! Generous rooms sizes and two sun porches overlooking 1.98 acres. Beautiful setting and nestled at the end of the street. 3 bedrooms up with an office that could easliy be a 4th or create a giant master closet! Eat in kitchen, dining and living all great spaces for entertaining guests. Lower level family room with fireplace and wet bar. Partilly finished basement and plenty of storage space. This house goes on and on offering loads of potential to set up and use the space that best fits your familes needs. 2 fireplaces, one in master and one in family room. Laundry on upper level with the bedrooms. 22x50 outbuilding/garage in just another added BONUS to this already amazing home. Don't let this one get away!
This property is off market, which means it's not currently listed for sale or rent on Zillow. This may be different from what's available on other websites or public sources.
