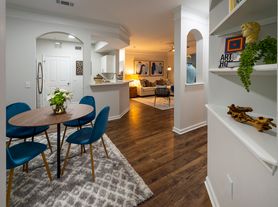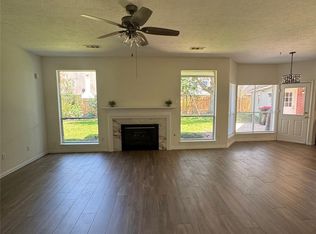Excellent Location! This comfortable home has everything you need! Centrally located kitchen and breakfast area just off of the formal dining room with laminate flooring. Den is just off kitchen and also has laminate flooring. Primary bedroom is an en-suite with a well appointed bathroom with separate garden tub and shower with a large closet and double sinks. Gameroom upstairs is located at the top of the stairs just off of the secondary bedrooms and bathroom. The location is perfect for your guests or children to watch their favorite movie or play their video games without interrupting the entertainment happening downstairs. Large backyard with shade trees. Zoned to Fort Bend ISD with great schools. You'll be glad to live here. Make an appointment to see this home!
Copyright notice - Data provided by HAR.com 2022 - All information provided should be independently verified.
House for rent
$2,150/mo
3104 Orchard Bend Dr, Sugar Land, TX 77498
3beds
1,932sqft
Price may not include required fees and charges.
Singlefamily
Available now
No pets
Electric, ceiling fan
Electric dryer hookup laundry
2 Attached garage spaces parking
Natural gas, fireplace
What's special
Shade treesLaminate flooringLarge backyardFormal dining roomCentrally located kitchenWell appointed bathroomLarge closet
- 5 days |
- -- |
- -- |
Travel times
Zillow can help you save for your dream home
With a 6% savings match, a first-time homebuyer savings account is designed to help you reach your down payment goals faster.
Offer exclusive to Foyer+; Terms apply. Details on landing page.
Facts & features
Interior
Bedrooms & bathrooms
- Bedrooms: 3
- Bathrooms: 3
- Full bathrooms: 2
- 1/2 bathrooms: 1
Rooms
- Room types: Breakfast Nook, Family Room
Heating
- Natural Gas, Fireplace
Cooling
- Electric, Ceiling Fan
Appliances
- Included: Dishwasher, Disposal, Microwave, Oven, Range
- Laundry: Electric Dryer Hookup, Hookups, Washer Hookup
Features
- 2 Bedrooms Up, Ceiling Fan(s), Primary Bed - 1st Floor, Walk-In Closet(s)
- Flooring: Carpet, Laminate, Tile
- Has fireplace: Yes
Interior area
- Total interior livable area: 1,932 sqft
Property
Parking
- Total spaces: 2
- Parking features: Attached, Covered
- Has attached garage: Yes
- Details: Contact manager
Features
- Stories: 2
- Exterior features: 2 Bedrooms Up, Architecture Style: Traditional, Attached, Electric Dryer Hookup, Flooring: Laminate, Formal Dining, Gameroom Up, Gas, Heating: Gas, Lot Features: Subdivided, Patio/Deck, Pets - No, Primary Bed - 1st Floor, Subdivided, Utility Room, Walk-In Closet(s), Washer Hookup, Window Coverings
Details
- Parcel number: 7515010010250907
Construction
Type & style
- Home type: SingleFamily
- Property subtype: SingleFamily
Condition
- Year built: 1998
Community & HOA
Location
- Region: Sugar Land
Financial & listing details
- Lease term: Long Term,12 Months
Price history
| Date | Event | Price |
|---|---|---|
| 10/22/2025 | Listed for rent | $2,150+7.5%$1/sqft |
Source: | ||
| 10/1/2024 | Listing removed | $2,000$1/sqft |
Source: | ||
| 9/2/2024 | Listed for rent | $2,000+17.6%$1/sqft |
Source: | ||
| 11/28/2020 | Listing removed | $1,700$1/sqft |
Source: Wise Choice Realty Group #45980841 | ||
| 11/20/2020 | Listed for rent | $1,700$1/sqft |
Source: Wise Choice Realty Group #45980841 | ||

