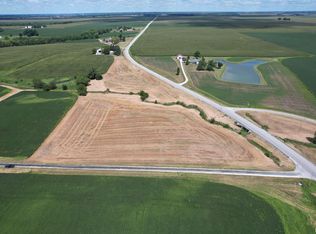Sold for $205,000
$205,000
3104 Robin Rd, Alexander, IL 62601
3beds
1,465sqft
Single Family Residence, Residential
Built in 1971
1.22 Acres Lot
$217,200 Zestimate®
$140/sqft
$1,592 Estimated rent
Home value
$217,200
Estimated sales range
Not available
$1,592/mo
Zestimate® history
Loading...
Owner options
Explore your selling options
What's special
A beautifully well-maintained & fully updated 3 bedroom, 2 full bath home on 1.2 acres! Located just off of I-72 between Springfield & Jacksonville, this home has country living privacy but still close to the city! A large master bedroom w/an ensuite. A beautiful kitchen w/stained countertops & SS appliances. A living room off the kit with a stunning fireplace (w/electric insert). A peaceful front porch & a newer 2022 back deck. On the property is a large detached garage w/ a work area (equipped w/gas, electric, a drain & 2 replacement windows). A 2021 24x11 shed on a slab! A wonderful 1/4 acre garden. A hen house: 6x6x6 coop w/ 4 exterior nesting boxes, a solar powered automatic door & set up to run solar fans, a 6'x12' attached chicken run! New fruit trees! (2 apple,2 peach,3 cherry & a blackberry bush) A complete land survey done in 2021. Radon mitigation in place. Goes active 7/8/24.
Zillow last checked: 8 hours ago
Listing updated: September 03, 2024 at 01:01pm
Listed by:
Jerry George Pref:217-638-1360,
The Real Estate Group, Inc.
Bought with:
Jerry George, 475159363
The Real Estate Group, Inc.
Source: RMLS Alliance,MLS#: CA1030230 Originating MLS: Capital Area Association of Realtors
Originating MLS: Capital Area Association of Realtors

Facts & features
Interior
Bedrooms & bathrooms
- Bedrooms: 3
- Bathrooms: 2
- Full bathrooms: 2
Bedroom 1
- Level: Main
- Dimensions: 22ft 4in x 16ft 0in
Bedroom 2
- Level: Main
- Dimensions: 11ft 1in x 11ft 5in
Bedroom 3
- Level: Main
- Dimensions: 11ft 9in x 9ft 0in
Other
- Area: 0
Kitchen
- Level: Main
- Dimensions: 15ft 6in x 11ft 0in
Laundry
- Level: Main
- Dimensions: 11ft 5in x 5ft 1in
Living room
- Level: Main
- Dimensions: 14ft 1in x 19ft 9in
Main level
- Area: 1465
Heating
- Propane, Forced Air
Cooling
- Central Air
Appliances
- Included: Dishwasher, Dryer, Microwave, Range, Refrigerator, Washer, Electric Water Heater
Features
- Ceiling Fan(s), High Speed Internet
- Windows: Window Treatments, Blinds
- Basement: Crawl Space,Partial
- Number of fireplaces: 1
- Fireplace features: Electric, Insert, Living Room
Interior area
- Total structure area: 1,465
- Total interior livable area: 1,465 sqft
Property
Parking
- Total spaces: 2
- Parking features: Detached
- Garage spaces: 2
- Details: Number Of Garage Remotes: 0
Features
- Patio & porch: Deck, Porch
Lot
- Size: 1.22 Acres
- Dimensions: 264 x 200
- Features: Level
Details
- Additional structures: Shed(s)
- Parcel number: 1117100005
- Other equipment: Radon Mitigation System
Construction
Type & style
- Home type: SingleFamily
- Architectural style: Ranch
- Property subtype: Single Family Residence, Residential
Materials
- Vinyl Siding
- Foundation: Block, Slab
- Roof: Metal
Condition
- New construction: No
- Year built: 1971
Utilities & green energy
- Sewer: Septic Tank
- Water: Private
Community & neighborhood
Location
- Region: Alexander
- Subdivision: None
Other
Other facts
- Road surface type: Paved
Price history
| Date | Event | Price |
|---|---|---|
| 8/29/2024 | Sold | $205,000+8%$140/sqft |
Source: | ||
| 7/10/2024 | Pending sale | $189,900$130/sqft |
Source: | ||
| 7/8/2024 | Listed for sale | $189,900+22.5%$130/sqft |
Source: | ||
| 2/9/2021 | Sold | $155,000$106/sqft |
Source: | ||
| 12/29/2020 | Pending sale | $155,000$106/sqft |
Source: | ||
Public tax history
| Year | Property taxes | Tax assessment |
|---|---|---|
| 2024 | $2,308 +4.4% | $46,090 +11% |
| 2023 | $2,212 +7.3% | $41,520 +10% |
| 2022 | $2,061 -1% | $37,740 +12.6% |
Find assessor info on the county website
Neighborhood: 62601
Nearby schools
GreatSchools rating
- 9/10Franklin Elementary SchoolGrades: 3-5Distance: 8.6 mi
- 4/10Franklin Jr/Sr High SchoolGrades: 6-12Distance: 8.6 mi
- NAFranklin East Grade SchoolGrades: PK-2Distance: 8.6 mi
Get pre-qualified for a loan
At Zillow Home Loans, we can pre-qualify you in as little as 5 minutes with no impact to your credit score.An equal housing lender. NMLS #10287.
