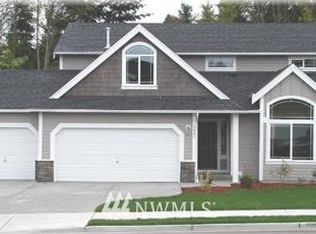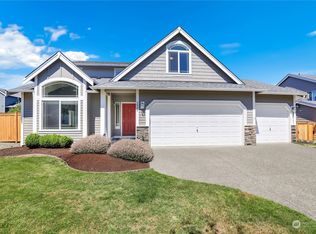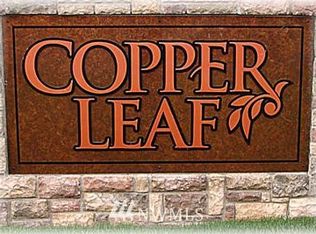Sold
Listed by:
Jennifer N Ruud-Johnson,
COMPASS
Bought with: AgencyOne
$775,000
3104 SW 311th Street, Federal Way, WA 98023
4beds
2,490sqft
Single Family Residence
Built in 2005
7,501.03 Square Feet Lot
$769,100 Zestimate®
$311/sqft
$3,551 Estimated rent
Home value
$769,100
$708,000 - $831,000
$3,551/mo
Zestimate® history
Loading...
Owner options
Explore your selling options
What's special
Impeccably maintained, 1-owner, 4 bed/2.5 BA + office/den on main floor in Twin Lakes. Nearly 2,500 sq.ft of updated living space w/fresh paint, new hardwood floors, carpet, stunning kitchen: new countertops, S/S appl's, large island, butler’s pantry for entertaining & secret “dog den,” wine storage/play space. Full-size laundry all appl's stay. Enjoy A/C, spacious backyard w/mature trees, deck & outbuilding & 3-car garage. Large primary suite:5-piece bath & 2 walk-in closets. Craftsman front porch situated on a 7,500 sq.ft lush lot in a neighborhood w/wide streets, lawns, community BB court & play park. Just 20 minutes to Sea-Tac Airport, with easy access to Seattle, Tacoma, parks, schools, shopping & dining—this home checks all the boxes!
Zillow last checked: 8 hours ago
Listing updated: July 21, 2025 at 04:01am
Listed by:
Jennifer N Ruud-Johnson,
COMPASS
Bought with:
Dan Rapacz, 49720
AgencyOne
Source: NWMLS,MLS#: 2365214
Facts & features
Interior
Bedrooms & bathrooms
- Bedrooms: 4
- Bathrooms: 3
- Full bathrooms: 2
- 1/2 bathrooms: 1
- Main level bathrooms: 1
Other
- Level: Main
Den office
- Level: Main
Dining room
- Level: Main
Entry hall
- Level: Main
Family room
- Level: Main
Kitchen with eating space
- Level: Main
Utility room
- Level: Main
Heating
- Fireplace, Forced Air, Natural Gas
Cooling
- Central Air
Appliances
- Included: Water Heater: Gas, Water Heater Location: Garage
Features
- Bath Off Primary, Dining Room, Walk-In Pantry
- Flooring: Hardwood, Vinyl, Carpet
- Windows: Double Pane/Storm Window
- Basement: None
- Number of fireplaces: 1
- Fireplace features: Gas, Main Level: 1, Fireplace
Interior area
- Total structure area: 2,490
- Total interior livable area: 2,490 sqft
Property
Parking
- Total spaces: 3
- Parking features: Driveway, Attached Garage
- Attached garage spaces: 3
Features
- Levels: Two
- Stories: 2
- Entry location: Main
- Patio & porch: Bath Off Primary, Double Pane/Storm Window, Dining Room, Fireplace, Vaulted Ceiling(s), Walk-In Closet(s), Walk-In Pantry, Water Heater
- Has view: Yes
- View description: Territorial
Lot
- Size: 7,501 sqft
- Features: Curbs, Paved, Sidewalk, Cable TV, Deck, Fenced-Fully, Gas Available, Outbuildings, Patio, Sprinkler System
- Topography: Level
- Residential vegetation: Fruit Trees, Garden Space
Details
- Parcel number: 1673000630
- Special conditions: Standard
Construction
Type & style
- Home type: SingleFamily
- Architectural style: Traditional
- Property subtype: Single Family Residence
Materials
- Cement/Concrete
- Foundation: Poured Concrete
- Roof: Composition
Condition
- Year built: 2005
- Major remodel year: 2005
Utilities & green energy
- Electric: Company: PSE
- Sewer: Sewer Connected, Company: Lakehaven
- Water: Public, Company: Lakehaven
Community & neighborhood
Community
- Community features: CCRs
Location
- Region: Federal Way
- Subdivision: Twin Lakes
HOA & financial
HOA
- HOA fee: $551 annually
Other
Other facts
- Listing terms: Cash Out,Conventional,FHA,VA Loan
- Cumulative days on market: 18 days
Price history
| Date | Event | Price |
|---|---|---|
| 6/20/2025 | Sold | $775,000-3%$311/sqft |
Source: | ||
| 5/19/2025 | Pending sale | $799,000$321/sqft |
Source: | ||
| 5/1/2025 | Listed for sale | $799,000+73.7%$321/sqft |
Source: | ||
| 12/15/2006 | Sold | $459,950$185/sqft |
Source: Public Record | ||
Public tax history
| Year | Property taxes | Tax assessment |
|---|---|---|
| 2024 | $6,564 +0.8% | $658,000 +10.4% |
| 2023 | $6,511 +2.7% | $596,000 -7.9% |
| 2022 | $6,342 +8.1% | $647,000 +24.7% |
Find assessor info on the county website
Neighborhood: Twin Lakes
Nearby schools
GreatSchools rating
- 7/10Twin Lakes Elementary SchoolGrades: PK-5Distance: 0.9 mi
- 4/10Lakota Middle SchoolGrades: 6-8Distance: 0.9 mi
- 3/10Decatur High SchoolGrades: 9-12Distance: 0.4 mi
Schools provided by the listing agent
- Elementary: Twin Lakes Elem
- Middle: Lakota Mid Sch
- High: Decatur High
Source: NWMLS. This data may not be complete. We recommend contacting the local school district to confirm school assignments for this home.

Get pre-qualified for a loan
At Zillow Home Loans, we can pre-qualify you in as little as 5 minutes with no impact to your credit score.An equal housing lender. NMLS #10287.
Sell for more on Zillow
Get a free Zillow Showcase℠ listing and you could sell for .
$769,100
2% more+ $15,382
With Zillow Showcase(estimated)
$784,482

