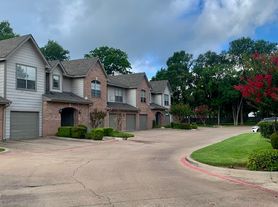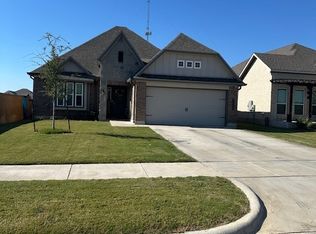Belton, TX - SFR - $1,695.00 Available September 2025
Short term lease opportunity. 3 to 6 months.
3 Bedroom - 2.5 Bathroom - 2 Car Garage
Amenities include:
-Central Heat & Air -Washer & Dryer Connections -Fridge -Dishwasher -Stove - Microwave -Patio -Fenced Yard
Approved pets are welcome with applicable pet fees. Available for move in: NOW!
**Lease term of 3-6 months only**
This property is ready to welcome your family and be your next home! Submit your application online now on our website. The last picture shows our contact info.
RSPM20
House for rent
$1,695/mo
3104 Sabine Cv, Belton, TX 76513
3beds
2,130sqft
Price may not include required fees and charges.
Single family residence
Available now
Cats, dogs OK
Air conditioner, central air
Hookups laundry
-- Parking
Electric, forced air
What's special
Fenced yardCentral heat and airWasher and dryer connections
- 16 days |
- -- |
- -- |
Travel times
Looking to buy when your lease ends?
Consider a first-time homebuyer savings account designed to grow your down payment with up to a 6% match & 3.83% APY.
Facts & features
Interior
Bedrooms & bathrooms
- Bedrooms: 3
- Bathrooms: 3
- Full bathrooms: 2
- 1/2 bathrooms: 1
Heating
- Electric, Forced Air
Cooling
- Air Conditioner, Central Air
Appliances
- Included: Dishwasher, Refrigerator, WD Hookup
- Laundry: Hookups
Features
- WD Hookup
Interior area
- Total interior livable area: 2,130 sqft
Property
Parking
- Details: Contact manager
Features
- Exterior features: , Heating system: ForcedAir, Heating: Electric, Patio/Porch Area, Pets Allowed
- Fencing: Fenced Yard
Details
- Parcel number: 396296
Construction
Type & style
- Home type: SingleFamily
- Property subtype: Single Family Residence
Condition
- Year built: 2007
Community & HOA
Location
- Region: Belton
Financial & listing details
- Lease term: Contact For Details
Price history
| Date | Event | Price |
|---|---|---|
| 10/8/2025 | Price change | $1,695-2.9%$1/sqft |
Source: Zillow Rentals | ||
| 9/24/2025 | Listed for rent | $1,745-3.1%$1/sqft |
Source: Zillow Rentals | ||
| 9/17/2025 | Sold | -- |
Source: | ||
| 9/10/2025 | Pending sale | $355,000$167/sqft |
Source: | ||
| 9/2/2025 | Listed for sale | $355,000$167/sqft |
Source: | ||

