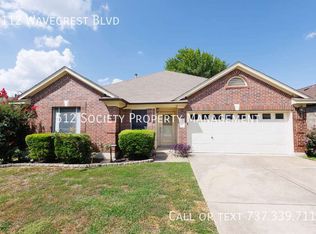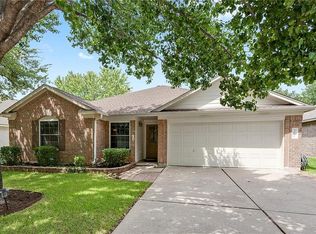Incredible home in Jack's Pond in sought after Wells Branch area feeding into acclaimed Joe Lee Johnson Elementary! Perfect floor plan with the kitchen opening up to the great room and a flex space. 3 bedrooms & 2 bathrooms. No carpet. Walk-in master closet. Nice front porch & back patio. North Central Austin location with easy access to Mopac and I-35. Top schools in RRISD. Low tax rate. Freshly painted. Reach out today!FEMA - Unknown Restrictions: Yes
This property is off market, which means it's not currently listed for sale or rent on Zillow. This may be different from what's available on other websites or public sources.

