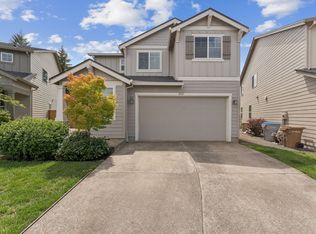Experience effortless elegance in this 3-bedroom, 3.5-bath home with over 2,400 square feet of beautifully designed space. The expansive open-concept layout brings together the kitchen, family room, and dining nook, creating an inviting flow that's perfect for entertaining or relaxing. Dual sliding glass doors extend the living area to a covered patio, offering year-round indoor-outdoor comfort. The main level also features a private office ideal for remote work or study with thoughtfully placed windows for natural light and focus.
Upstairs, a spacious loft offers flexible living options from movie nights to play dates or a cozy reading retreat. Each bedroom is well-appointed, and every bathroom blends functionality with modern finishes. With a generous footprint and thoughtful layout, this home strikes the perfect balance between style and practicality. Whether you're hosting a crowd or enjoying quiet evenings in, it delivers the comfort and versatility to match every lifestyle.
Credit Score: 680+.
All adults aged 18+ need to apply.
All the adults in the household need to be on the lease.
Security deposit: One month rent (refundable pending damage assessment).
Renter's Insurance : Required for each Tenant. Proof required prior to move-in. Need to include liability + accidental water damage caused by tenant coverage. Owner to be added as party to be notified on the insurance.
Background check: Required for each person above 18 years.
Income Requirement: 2.5 times the monthly rent.
Income Verification: Required
If your income comes from employment, then Verification of employment (Length of employment + last 2 years W2 + last 3 months paycheck) is required.
If you are self-employed or your income comes from a non-employment source, we will require at least 2 year of tax returns.
Utilities (water, electricity, gas, sewer, trash, internet, etc ): To be paid by the tenant.
Smoking/Vaping: Not allowed.
HOA dues: Included in the rent.
Backyard maintenance: Tenants responsibility.
Appliances included: Gas range, dishwasher, refrigerator, microwave, central heating/cooling, Washer, dryer
Lease term: 1 Year
Furniture: Home will be available unfurnished.
Tenants must have good references from ALL previous landlords.
House for rent
Accepts Zillow applications
$2,995/mo
31048 NW Yorkshire St, North Plains, OR 97133
3beds
2,476sqft
Price may not include required fees and charges.
Single family residence
Available Fri Aug 15 2025
Cats, small dogs OK
Central air
In unit laundry
Attached garage parking
Forced air
What's special
Modern finishesSpacious loftCovered patioPrivate officeThoughtfully placed windowsExpansive open-concept layout
- 15 days
- on Zillow |
- -- |
- -- |
Travel times
Facts & features
Interior
Bedrooms & bathrooms
- Bedrooms: 3
- Bathrooms: 4
- Full bathrooms: 3
- 1/2 bathrooms: 1
Heating
- Forced Air
Cooling
- Central Air
Appliances
- Included: Dishwasher, Dryer, Microwave, Oven, Refrigerator, Washer
- Laundry: In Unit
Features
- Flooring: Carpet, Hardwood
Interior area
- Total interior livable area: 2,476 sqft
Property
Parking
- Parking features: Attached
- Has attached garage: Yes
- Details: Contact manager
Features
- Exterior features: Electric Vehicle Charging Station, Heating system: Forced Air
Details
- Parcel number: 1N301AA00200
Construction
Type & style
- Home type: SingleFamily
- Property subtype: Single Family Residence
Community & HOA
Location
- Region: North Plains
Financial & listing details
- Lease term: 1 Year
Price history
| Date | Event | Price |
|---|---|---|
| 8/6/2025 | Price change | $2,995-4.9%$1/sqft |
Source: Zillow Rentals | ||
| 7/26/2025 | Listed for rent | $3,150$1/sqft |
Source: Zillow Rentals | ||
| 11/22/2024 | Sold | $599,900$242/sqft |
Source: | ||
| 10/25/2024 | Pending sale | $599,900$242/sqft |
Source: | ||
| 10/18/2024 | Price change | $599,900-1.2%$242/sqft |
Source: | ||
![[object Object]](https://photos.zillowstatic.com/fp/b6f331cedf4be971eadec24f6ab6468c-p_i.jpg)
