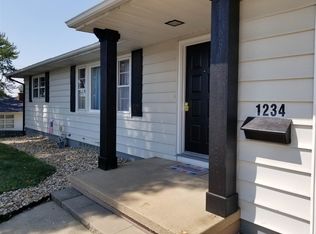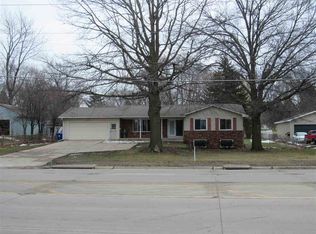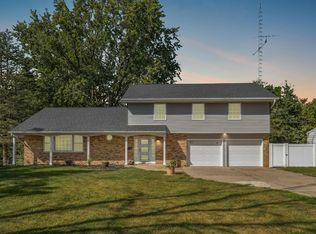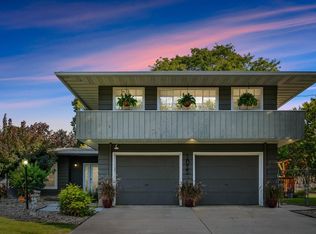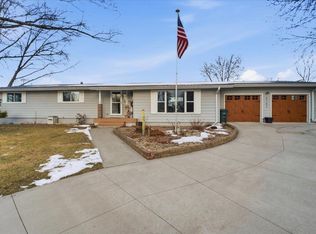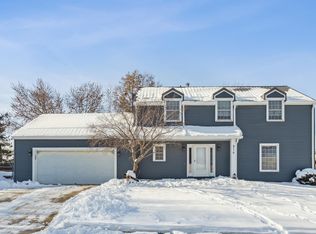Gorgeous, Mid-Century home with beautiful beamed vaulted ceilings and TONS of Updates!! All starts with New Concrete outside and brand new sidewalk to the front door! This brand new 42" Front Door is amazing too!! Back door is also new and then also added in a brand new sliding door to go out to the covered patio! New Roof, Flooring, Fixtures, New siding and windows too! The fireplace has been serviced and ready for you to enjoy this winter! Absolutely nothing to do but move in and enjoy! :) Enjoy entertaining or hanging with your family in the open-concept and spacious main floor. From the amazing natural lighting to the cozy brick fireplace with New Mantel plus main floor laundry, there is so much to love about this home. The 3 bedrooms with new flooring and an updated bathroom are ready for you to make it yours. On the lower level, you'll find another updated half bath and a second family room. There is no shortage of garage space with the one-stall attached garage, and an awesome 2-stall detached garage and large parking pad. The corner lot has plenty of space for outdoor activities in the fenced-in backyard. Centrally located home just minutes from anywhere you want to be here in the Cedar Valley.
For sale
$315,000
3105 Ansborough Ave, Waterloo, IA 50701
3beds
2,131sqft
Est.:
Single Family Residence
Built in 1959
0.58 Acres Lot
$302,900 Zestimate®
$148/sqft
$-- HOA
What's special
Large parking padMain floor laundryUpdated bathroomNew flooringBeautiful beamed vaulted ceilingsCorner lotAmazing natural lighting
- 29 days |
- 1,328 |
- 79 |
Likely to sell faster than
Zillow last checked: 8 hours ago
Listing updated: November 29, 2025 at 03:01am
Listed by:
Bobby Kastli, Jr 319-239-9877,
Structure Real Estate
Source: Northeast Iowa Regional BOR,MLS#: 20255731
Tour with a local agent
Facts & features
Interior
Bedrooms & bathrooms
- Bedrooms: 3
- Bathrooms: 1
- Full bathrooms: 1
- 1/2 bathrooms: 1
Other
- Level: Upper
Other
- Level: Main
Other
- Level: Lower
Heating
- Forced Air
Cooling
- Ceiling Fan(s), Central Air
Appliances
- Included: Appliances Negotiable, Built-In Oven, Dishwasher, Dryer, Free-Standing Range, Washer, Water Softener Owned
- Laundry: 1st Floor, Laundry Closet
Features
- Beamed Ceilings, Vaulted Ceiling(s)
- Basement: Block,Concrete,Interior Entry,Floor Drain,Partially Finished
- Has fireplace: Yes
- Fireplace features: One, Living Room, Wood Burning
Interior area
- Total interior livable area: 2,131 sqft
- Finished area below ground: 552
Property
Parking
- Total spaces: 3
- Parking features: RV Access/Parking, 2 Stall, 3 or More Stalls, Attached Garage, Detached Garage
- Has attached garage: Yes
- Carport spaces: 3
Features
- Patio & porch: Patio, Covered
- Fencing: Fenced,Privacy
Lot
- Size: 0.58 Acres
- Dimensions: 200 X 126
- Features: Landscaped, Corner Lot
Details
- Additional structures: Gazebo
- Parcel number: 891334351028
- Zoning: R-1
- Special conditions: Standard
Construction
Type & style
- Home type: SingleFamily
- Property subtype: Single Family Residence
Materials
- Vinyl Siding
- Roof: Asphalt
Condition
- Year built: 1959
Utilities & green energy
- Sewer: Public Sewer
- Water: Public
Community & HOA
Community
- Security: Smoke Detector(s)
Location
- Region: Waterloo
Financial & listing details
- Price per square foot: $148/sqft
- Tax assessed value: $220,630
- Annual tax amount: $5,054
- Date on market: 11/24/2025
- Cumulative days on market: 30 days
- Road surface type: Concrete, Hard Surface Road
Estimated market value
$302,900
$288,000 - $318,000
$1,170/mo
Price history
Price history
| Date | Event | Price |
|---|---|---|
| 11/24/2025 | Listed for sale | $315,000+18.9%$148/sqft |
Source: | ||
| 12/6/2022 | Sold | $265,000+2%$124/sqft |
Source: | ||
| 11/2/2022 | Pending sale | $259,900$122/sqft |
Source: | ||
| 11/1/2022 | Listed for sale | $259,900+62.4%$122/sqft |
Source: | ||
| 2/17/2022 | Sold | $160,000-8.5%$75/sqft |
Source: | ||
Public tax history
Public tax history
| Year | Property taxes | Tax assessment |
|---|---|---|
| 2024 | $4,161 +14.3% | $233,000 +6.6% |
| 2023 | $3,640 +8.6% | $218,660 +31.9% |
| 2022 | $3,352 -5.8% | $165,750 |
Find assessor info on the county website
BuyAbility℠ payment
Est. payment
$2,000/mo
Principal & interest
$1509
Property taxes
$381
Home insurance
$110
Climate risks
Neighborhood: 50701
Nearby schools
GreatSchools rating
- 5/10Kingsley Elementary SchoolGrades: K-5Distance: 1 mi
- 6/10Hoover Middle SchoolGrades: 6-8Distance: 0.8 mi
- 3/10West High SchoolGrades: 9-12Distance: 1.3 mi
Schools provided by the listing agent
- Elementary: Kingsley Elementary
- Middle: Hoover Intermediate
- High: West High
Source: Northeast Iowa Regional BOR. This data may not be complete. We recommend contacting the local school district to confirm school assignments for this home.
- Loading
- Loading
