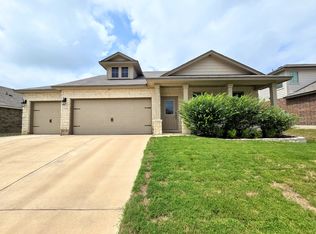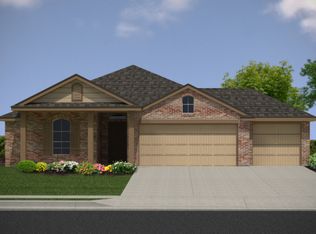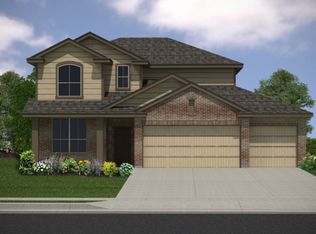Sold
Price Unknown
3105 Autry Rd, Lorena, TX 76655
5beds
2,606sqft
Single Family Residence
Built in 2021
7,797.24 Square Feet Lot
$340,000 Zestimate®
$--/sqft
$2,877 Estimated rent
Home value
$340,000
$323,000 - $357,000
$2,877/mo
Zestimate® history
Loading...
Owner options
Explore your selling options
What's special
This two-story home offers five bedrooms plus a flex space upstairs that’s perfect for a game room, office, or media area.
The open floor plan feels bright and welcoming, with a kitchen designed for gathering, granite countertops, stainless steel appliances, a large island, and the refrigerator stays.
The primary bedroom is downstairs and includes double sinks, a soaking tub, separate shower, and a walk-in closet.
Upstairs, you’ll find the remaining bedrooms and a spacious loft, giving everyone room to spread out.
Outside, enjoy the covered patio and fenced backyard, ideal for relaxing or entertaining.
Close to parks, shopping, and dining, this home offers the perfect blend of space, comfort, and convenience.
Zillow last checked: 8 hours ago
Listing updated: January 27, 2026 at 08:44pm
Listed by:
Monica Sage 0536376,
Sovy Realty Group 254-541-1926
Bought with:
Tina Wilson
Texas Premier Realty
Source: NTREIS,MLS#: 20965770
Facts & features
Interior
Bedrooms & bathrooms
- Bedrooms: 5
- Bathrooms: 3
- Full bathrooms: 2
- 1/2 bathrooms: 1
Primary bedroom
- Level: First
- Dimensions: 15 x 17
Living room
- Level: First
- Dimensions: 12 x 14
Appliances
- Included: Dishwasher, Disposal
Features
- Kitchen Island, Open Floorplan, Walk-In Closet(s)
- Has basement: No
- Has fireplace: No
Interior area
- Total interior livable area: 2,606 sqft
Property
Parking
- Total spaces: 2
- Parking features: Driveway, On Street
- Attached garage spaces: 2
- Has uncovered spaces: Yes
Features
- Levels: Two
- Stories: 2
- Pool features: None
Lot
- Size: 7,797 sqft
Details
- Parcel number: 362522500027020
Construction
Type & style
- Home type: SingleFamily
- Architectural style: Detached
- Property subtype: Single Family Residence
Condition
- Year built: 2021
Utilities & green energy
- Sewer: Public Sewer
- Water: Public
- Utilities for property: Sewer Available, Water Available
Community & neighborhood
Location
- Region: Lorena
- Subdivision: Park Meadows Add
HOA & financial
HOA
- Has HOA: Yes
- HOA fee: $240 annually
- Services included: All Facilities
- Association name: Berkshire Hathaway Home Services
- Association phone: 979-703-1819
Price history
| Date | Event | Price |
|---|---|---|
| 1/28/2026 | Pending sale | $350,000$134/sqft |
Source: | ||
| 1/27/2026 | Sold | -- |
Source: NTREIS #20965770 Report a problem | ||
| 12/19/2025 | Contingent | $350,000$134/sqft |
Source: NTREIS #20965770 Report a problem | ||
| 11/30/2025 | Pending sale | $350,000$134/sqft |
Source: NTREIS #20965770 Report a problem | ||
| 11/18/2025 | Contingent | $350,000$134/sqft |
Source: | ||
Public tax history
| Year | Property taxes | Tax assessment |
|---|---|---|
| 2025 | $6,376 -10.8% | $393,810 -5.5% |
| 2024 | $7,148 +5% | $416,710 +4.6% |
| 2023 | $6,805 -10.3% | $398,266 +10% |
Find assessor info on the county website
Neighborhood: 76655
Nearby schools
GreatSchools rating
- 6/10Castleman Creek Elementary SchoolGrades: PK-5Distance: 1.5 mi
- NAWoodgate Intermediate SchoolGrades: 6Distance: 1.9 mi
- 8/10Midway High SchoolGrades: 9-12Distance: 2.7 mi
Schools provided by the listing agent
- Elementary: Park Hill
- Middle: Midway
- High: Midway
- District: Midway ISD
Source: NTREIS. This data may not be complete. We recommend contacting the local school district to confirm school assignments for this home.


