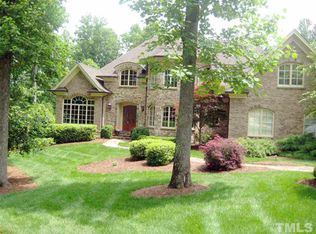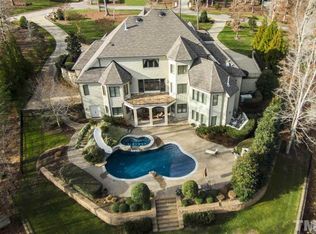Sold for $2,832,500
$2,832,500
3105 Cone Manor Ln, Raleigh, NC 27613
4beds
10,558sqft
Single Family Residence, Residential
Built in 2006
3.81 Acres Lot
$2,828,100 Zestimate®
$268/sqft
$6,670 Estimated rent
Home value
$2,828,100
$2.69M - $2.97M
$6,670/mo
Zestimate® history
Loading...
Owner options
Explore your selling options
What's special
This one-of-a-kind multigenerational staycation offers ultimate seclusion on 3.8 acres in North Raleigh's exclusive Gated Linville community. Recently transformed by a professional interior designer, the home now lives like new, with elevated, move-in-ready finishes that perfectly blend timeless style with today's modern expectations. Estimated cost to replicate in today's market: $5-6M. Equally impressive is the $310K+ backyard oasis, added within the last two years and presenting like new. Designed for resort-style living and entertaining, it features a 50' x 20' saltwater concrete pool with integrated spa and waterfall, fire pit with cascading water feature, travertine decking, a 4-5 person sauna, expansive patio, and poolside workshop/changing room. The main level showcases site-finished oak floors, soaring 10+ ft ceilings, solid 8-ft doors, and upscale lighting and hardware. A cathedral family room with exposed beams, custom cabinetry, and raised-hearth gas fireplace opens to two Trex decks, creating seamless indoor-outdoor flow. The updated chef's kitchen boasts Viking and Bosch appliances, soapstone counters, an oversized island with new quartz countertop, dual farmhouse sinks, refrigerator drawers, a full-size walk-in pantry, and a butler's pantry with hammered copper sink. A sunny breakfast room connects to the three-season porch with roll-out casement windows, screens, and built-in grill. Formal dining with board-and-batten detail, a private study with beveled glass doors, and a bright laundry room (with half bath and garden window, ideal as a scullery) complete the main level. The first floor owner's retreat is a sanctuary with tray ceiling, sitting area with fireplace, private deck access, and serene pool views. Its spa-inspired bath features heated tile floors, zero-entry shower, soaking tub, dual dressing rooms, hidden TV, and a custom cherry wood closet. Upstairs you'll find three private en-suites, a kitchenette, laundry, two bonus rooms, and both elevator and back-stair access—perfect for in-law or teen suite. The finished basement impresses with 10-ft ceilings, a family room with fireplace and game area, billiards room, cork-floored gym, a 1,000+ bottle conditioned wine cellar, large knotty-pine office, and flexible media/studio room. A secondary kitchen with zinc counters, dual refrigerators, and Bosch dishwasher drawer makes poolside entertaining effortless. Additional highlights include a 3-stop elevator, generator, whole-house audio, executive heart-pine office, and approximately 1,500 sq. ft. of walk-in storage. Notable upgrades include a 7-zone HVAC system with dehumidifier, whole-house reverse osmosis water filtration, fresh paint, new carpet, modern lighting throughout much of the home, and full wheelchair accessibility. Exterior features include freshly painted AZEK trim, hand-split cedar shake roof and siding, copper gutters, and a cedar/stone façade. The oversized 3-car garage offers high ceilings, ramped entrance, sink, cabinetry, and is car-lift ready. Lots of extra parking for guests. Originally a $2.8M Hamptons-inspired masterpiece that took three years to design and build, the home showcases exceptional custom details, including $300K in cabinetry. —meticulously crafted, thoughtfully updated, and designed for elegant entertaining as well as everyday comfort.
Zillow last checked: 8 hours ago
Listing updated: November 12, 2025 at 02:41pm
Listed by:
Shawn Britt 919-215-3263,
Realty World Carolina Prop,
Kerri Aikin 919-369-2133,
Realty World Carolina Prop
Bought with:
Runa Cooper, 281484
Cooper Real Estate Group
Source: Doorify MLS,MLS#: 10123685
Facts & features
Interior
Bedrooms & bathrooms
- Bedrooms: 4
- Bathrooms: 7
- Full bathrooms: 6
- 1/2 bathrooms: 1
Heating
- Fireplace(s), Forced Air, Natural Gas, Zoned
Cooling
- Attic Fan, Central Air, Zoned
Appliances
- Included: Cooktop, Dishwasher, Double Oven, Dryer, Gas Cooktop, Gas Water Heater, Ice Maker, Microwave, Oven, Plumbed For Ice Maker, Refrigerator, Self Cleaning Oven, Stainless Steel Appliance(s), Tankless Water Heater, Washer, Washer/Dryer, Water Heater, Water Softener, Wine Cooler
- Laundry: Electric Dryer Hookup, Inside, Laundry Room, Main Level, Multiple Locations, Sink, Upper Level, Washer Hookup
Features
- Bathtub/Shower Combination, Bookcases, Breakfast Bar, Built-in Features, Pantry, Cathedral Ceiling(s), Ceiling Fan(s), Central Vacuum, Chandelier, Coffered Ceiling(s), Crown Molding, Dining L, Double Vanity, Dressing Room, Dual Closets, Eat-in Kitchen, Elevator, Entrance Foyer, High Ceilings, High Speed Internet, In-Law Floorplan, Kitchen Island, Natural Woodwork, Master Downstairs, Recessed Lighting, Sauna, Second Primary Bedroom, Separate Shower, Shower Only, Smart Thermostat, Smooth Ceilings, Soaking Tub, Stone Counters, Storage, Tray Ceiling(s), Vaulted Ceiling(s), Walk-In Closet(s), Walk-In Shower, Wet Bar, Whirlpool Tub, Wired for Sound
- Flooring: Carpet, Hardwood, Slate, Tile
- Windows: Blinds
- Basement: Daylight, Exterior Entry, Finished, Full, Interior Entry, Storage Space, Walk-Out Access, Workshop
- Number of fireplaces: 4
- Fireplace features: Basement, Bedroom, Family Room, Master Bedroom
Interior area
- Total structure area: 10,558
- Total interior livable area: 10,558 sqft
- Finished area above ground: 7,143
- Finished area below ground: 3,415
Property
Parking
- Total spaces: 9
- Parking features: Attached, Concrete, Driveway, Garage, Garage Faces Side, Parking Pad, Private, Workshop in Garage
- Attached garage spaces: 3
- Uncovered spaces: 6
Accessibility
- Accessibility features: Accessible Approach with Ramp, Accessible Bedroom, Accessible Central Living Area, Accessible Common Area, Accessible Doors, Accessible Entrance, Accessible Full Bath, Accessible Hallway(s), Accessible Kitchen, Accessible Stairway, Adaptable For Elevator, Aging In Place, Central Living Area, Visitor Bathroom
Features
- Levels: Three Or More
- Stories: 3
- Patio & porch: Covered, Deck, Front Porch, Patio, Porch
- Exterior features: Fenced Yard, Lighting, Private Entrance, Private Yard, Rain Gutters
- Has private pool: Yes
- Pool features: Association, Community, Electric Heat, Fenced, In Ground, Outdoor Pool, Private
- Has spa: Yes
- Spa features: Heated, Private
- Fencing: Back Yard, Fenced
- Has view: Yes
- View description: Panoramic, Pool, Trees/Woods
Lot
- Size: 3.81 Acres
- Features: Back Yard, Front Yard, Hardwood Trees, Landscaped, Many Trees, Private, Secluded, Wooded
Details
- Parcel number: 0799095695
- Zoning: R-40W
- Special conditions: Standard
Construction
Type & style
- Home type: SingleFamily
- Architectural style: Craftsman, Traditional
- Property subtype: Single Family Residence, Residential
Materials
- Cedar, Shake Siding, Stone
- Foundation: Block, Permanent
- Roof: Shake
Condition
- New construction: No
- Year built: 2006
Utilities & green energy
- Sewer: Septic Tank
- Water: Public
- Utilities for property: Electricity Connected, Natural Gas Connected, Septic Connected
Community & neighborhood
Community
- Community features: Playground, Pool, Street Lights, Tennis Court(s)
Location
- Region: Raleigh
- Subdivision: Linville
HOA & financial
HOA
- Has HOA: Yes
- HOA fee: $600 quarterly
- Amenities included: Clubhouse, Jogging Path, Pool, Tennis Court(s), Trail(s)
- Services included: None
Other
Other facts
- Road surface type: Asphalt
Price history
| Date | Event | Price |
|---|---|---|
| 11/12/2025 | Sold | $2,832,500-3.6%$268/sqft |
Source: | ||
| 10/8/2025 | Pending sale | $2,937,000$278/sqft |
Source: | ||
| 9/24/2025 | Listed for sale | $2,937,000+10.8%$278/sqft |
Source: | ||
| 8/29/2025 | Sold | $2,650,000-11.4%$251/sqft |
Source: Public Record Report a problem | ||
| 5/15/2025 | Price change | $2,990,000-8%$283/sqft |
Source: | ||
Public tax history
| Year | Property taxes | Tax assessment |
|---|---|---|
| 2025 | $17,034 +3% | $2,660,028 |
| 2024 | $16,539 +16.3% | $2,660,028 +46% |
| 2023 | $14,221 +12.2% | $1,821,316 +4% |
Find assessor info on the county website
Neighborhood: 27613
Nearby schools
GreatSchools rating
- 4/10Baileywick Road ElementaryGrades: PK-5Distance: 3.1 mi
- 8/10West Millbrook MiddleGrades: 6-8Distance: 5.2 mi
- 6/10Millbrook HighGrades: 9-12Distance: 7.6 mi
Schools provided by the listing agent
- Elementary: Wake - Baileywick
- Middle: Wake - West Millbrook
- High: Wake - Millbrook
Source: Doorify MLS. This data may not be complete. We recommend contacting the local school district to confirm school assignments for this home.
Get a cash offer in 3 minutes
Find out how much your home could sell for in as little as 3 minutes with a no-obligation cash offer.
Estimated market value
$2,828,100

