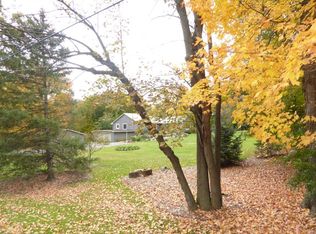Charming home situated on almost 4 acres in Orono! You will fall in love with the private "country" setting. Beautifully finished and updated throughout. The vaulted living room with beamed ceiling, brick gas fireplace, beautiful hardwood floors and a 3 season porch are sure to please. The open concept main level also features an eat-in updated kitchen with stainless appliances, marble counters, gorgeous backsplash and shiplap accents as well as an informal dining space. You will also find 3 sizable bedrooms and a full bath to finish off the main level. Enjoy more living space in the lower level family room with 3/4 bath and sizable 4th bedroom. The property also offers a 4 car/26x44 detached garage/shop as well as a 12x8 barn. Each season brings its own wonder on this lovely property inviting an abundance of wildlife including visiting deer.
This property is off market, which means it's not currently listed for sale or rent on Zillow. This may be different from what's available on other websites or public sources.
