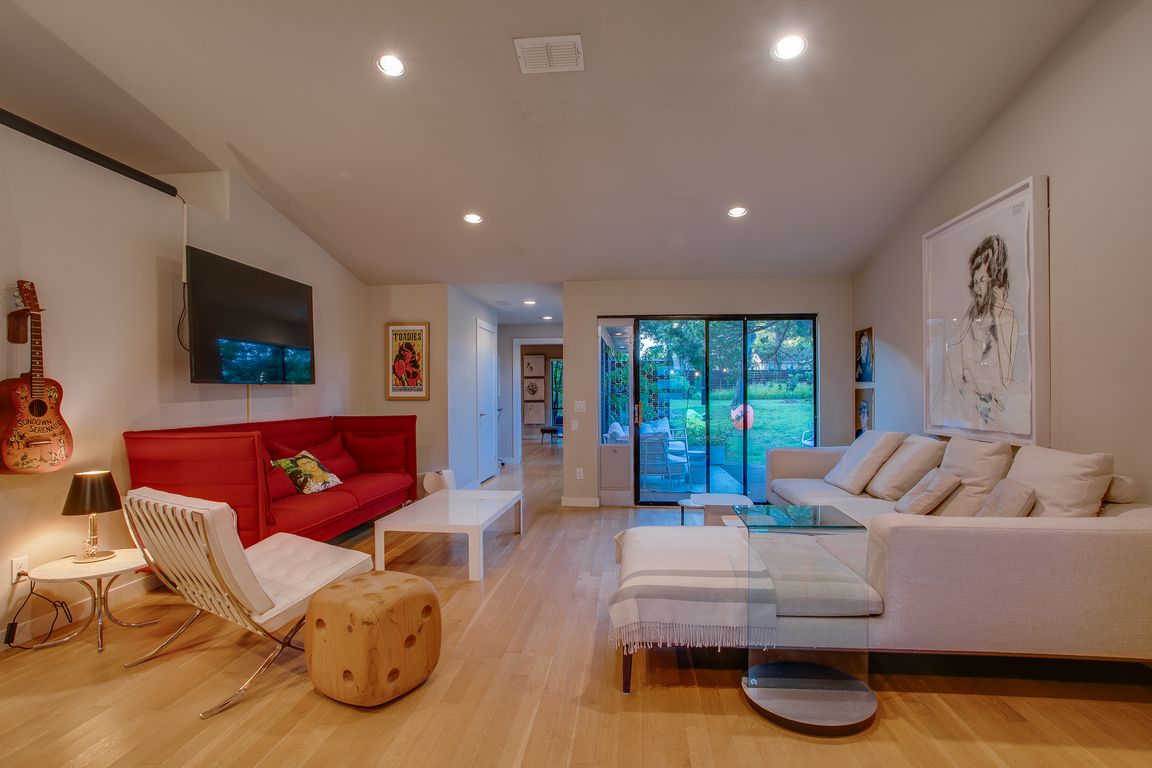
For salePrice cut: $20K (8/11)
$599,999
4beds
2,330sqft
3105 Gladiolus Ln, Dallas, TX 75233
4beds
2,330sqft
Single family residence
Built in 1963
0.35 Acres
Open parking
$258 price/sqft
What's special
Colorful artistic touchesPrivate retreatModern privacy fenceShaded patioCurated outdoor spacesAbundant natural lightCustom built-ins
TDiscover a rare mid-century modern retreat on an oversized .35 acre lot in one of Dallas’ most desirable and quiet neighborhoods. This fully remodeled home blends timeless design with modern upgrades, offering a bright open floor plan, updated systems, and stylish finishes throughout. The gourmet kitchen features stainless appliances, stone countertops, and ...
- 43 days
- on Zillow |
- 2,122 |
- 140 |
Source: NTREIS,MLS#: 21003222
Travel times
Living Room
Kitchen
Primary Bedroom
Bathroom
Dining Room
Laundry Room
Bedroom
Primary Closet
Bedroom
Primary Bathroom
Bedroom
Zillow last checked: 7 hours ago
Listing updated: August 29, 2025 at 10:06am
Listed by:
Emily Ruth Cannon 0644272 214-303-1133,
Dave Perry Miller Real Estate 214-303-1133,
Chris Cannon 0794578 415-948-0946,
Dave Perry Miller Real Estate
Source: NTREIS,MLS#: 21003222
Facts & features
Interior
Bedrooms & bathrooms
- Bedrooms: 4
- Bathrooms: 2
- Full bathrooms: 2
Primary bedroom
- Level: First
- Dimensions: 16 x 21
Bedroom
- Level: First
- Dimensions: 12 x 14
Bedroom
- Level: First
- Dimensions: 12 x 14
Bedroom
- Level: First
- Dimensions: 13 x 13
Primary bathroom
- Level: First
- Dimensions: 11 x 16
Dining room
- Level: First
- Dimensions: 9 x 13
Other
- Level: First
- Dimensions: 12 x 13
Living room
- Level: First
- Dimensions: 16 x 17
Heating
- Central
Cooling
- Central Air
Appliances
- Included: Dishwasher, Disposal
Features
- Built-in Features, Decorative/Designer Lighting Fixtures, Eat-in Kitchen, High Speed Internet, Open Floorplan, Cable TV, Vaulted Ceiling(s)
- Has basement: No
- Has fireplace: No
Interior area
- Total interior livable area: 2,330 sqft
Video & virtual tour
Property
Parking
- Parking features: Driveway
- Has uncovered spaces: Yes
Features
- Levels: One
- Stories: 1
- Pool features: None
- Fencing: Wood
Lot
- Size: 0.35 Acres
- Features: Many Trees
Details
- Parcel number: 00000495808000000
Construction
Type & style
- Home type: SingleFamily
- Architectural style: Contemporary/Modern,Mid-Century Modern,Detached
- Property subtype: Single Family Residence
Materials
- Brick, Cedar
Condition
- Year built: 1963
Utilities & green energy
- Sewer: Public Sewer
- Water: Public
- Utilities for property: Sewer Available, Water Available, Cable Available
Community & HOA
Community
- Subdivision: Bretton Woods
HOA
- Has HOA: No
Location
- Region: Dallas
Financial & listing details
- Price per square foot: $258/sqft
- Tax assessed value: $434,890
- Annual tax amount: $9,720
- Date on market: 7/18/2025
- Exclusions: dining room light fixture, refrigerator, washer, dryer, all furniture, electronics and art