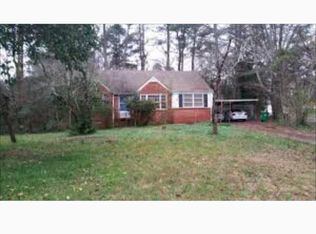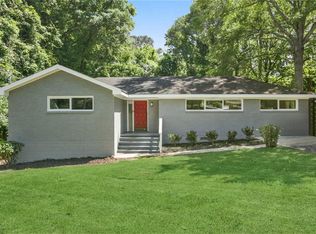Closed
$260,000
3105 Hamilton Rd, Decatur, GA 30032
3beds
1,251sqft
Single Family Residence, Residential
Built in 1953
0.4 Acres Lot
$264,100 Zestimate®
$208/sqft
$1,639 Estimated rent
Home value
$264,100
$243,000 - $285,000
$1,639/mo
Zestimate® history
Loading...
Owner options
Explore your selling options
What's special
Wow, here's your opportunity to live in a cute all brick ranch on a big lot inside the perimeter. Fresh interior and exterior paint, a brand new kitchen, all new lighting, and beautiful vintage hardwood floors! The family/sun room has a pass through to the kitchen and a cozy fireplace making it a perfect spot to enjoy movie night. The deck with built in seating was made for outdoor dining, summer bbq's, or just enjoying your huge backyard. There is a full basement with exterior access just waiting to be turned into additional living space. All of this and it's close to dining, shopping, and entertainment. Just minutes to downtown Decatur and quick/easy access to Atlanta this is an ideal primary residence or income property. Home is being sold as is with an American Home Shield Warranty.
Zillow last checked: 8 hours ago
Listing updated: May 15, 2023 at 10:53pm
Listing Provided by:
Pearl Kala,
Redfin Corporation
Bought with:
Vanessa Reilly, 301106
Domo Realty
Source: FMLS GA,MLS#: 7201661
Facts & features
Interior
Bedrooms & bathrooms
- Bedrooms: 3
- Bathrooms: 1
- Full bathrooms: 1
- Main level bathrooms: 1
- Main level bedrooms: 3
Primary bedroom
- Features: Master on Main
- Level: Master on Main
Bedroom
- Features: Master on Main
Primary bathroom
- Features: Tub/Shower Combo
Dining room
- Features: Open Concept
Kitchen
- Features: Cabinets White, Other Surface Counters, View to Family Room
Heating
- Forced Air
Cooling
- Central Air
Appliances
- Included: Dishwasher, Gas Range, Gas Water Heater, Range Hood
- Laundry: Other
Features
- Flooring: Hardwood, Vinyl
- Windows: None
- Basement: Driveway Access
- Attic: Pull Down Stairs
- Number of fireplaces: 1
- Fireplace features: Gas Log
- Common walls with other units/homes: No Common Walls
Interior area
- Total structure area: 1,251
- Total interior livable area: 1,251 sqft
- Finished area above ground: 1,251
Property
Parking
- Total spaces: 2
- Parking features: Carport, Driveway
- Carport spaces: 1
- Has uncovered spaces: Yes
Accessibility
- Accessibility features: None
Features
- Levels: One
- Stories: 1
- Patio & porch: Deck
- Exterior features: Private Yard, No Dock
- Pool features: None
- Spa features: None
- Fencing: None
- Has view: Yes
- View description: Trees/Woods
- Waterfront features: None
- Body of water: None
Lot
- Size: 0.40 Acres
- Dimensions: 261 x 70
- Features: Back Yard
Details
- Additional structures: None
- Parcel number: 15 199 03 017
- Other equipment: None
- Horse amenities: None
Construction
Type & style
- Home type: SingleFamily
- Architectural style: Bungalow,Ranch,Other
- Property subtype: Single Family Residence, Residential
Materials
- Brick 4 Sides
- Foundation: Concrete Perimeter
- Roof: Composition
Condition
- Resale
- New construction: No
- Year built: 1953
Details
- Warranty included: Yes
Utilities & green energy
- Electric: 110 Volts
- Sewer: Public Sewer
- Water: Public
- Utilities for property: Cable Available, Electricity Available, Natural Gas Available, Phone Available, Sewer Available, Water Available
Green energy
- Energy efficient items: Appliances
- Energy generation: None
Community & neighborhood
Security
- Security features: Carbon Monoxide Detector(s)
Community
- Community features: Near Public Transport, Near Schools, Near Shopping, Near Trails/Greenway, Park
Location
- Region: Decatur
- Subdivision: Tuggle Estates
Other
Other facts
- Road surface type: Asphalt
Price history
| Date | Event | Price |
|---|---|---|
| 5/15/2023 | Sold | $260,000+4%$208/sqft |
Source: | ||
| 4/22/2023 | Pending sale | $250,000$200/sqft |
Source: | ||
| 4/13/2023 | Listed for sale | $250,000+270.9%$200/sqft |
Source: | ||
| 8/11/1998 | Sold | $67,400$54/sqft |
Source: Public Record Report a problem | ||
Public tax history
| Year | Property taxes | Tax assessment |
|---|---|---|
| 2025 | $3,447 -4% | $104,440 +0.4% |
| 2024 | $3,590 -5.3% | $104,000 +34.9% |
| 2023 | $3,789 +30.6% | $77,080 +33.4% |
Find assessor info on the county website
Neighborhood: Belvedere Park
Nearby schools
GreatSchools rating
- 4/10Peachcrest Elementary SchoolGrades: PK-5Distance: 1 mi
- 5/10Mary Mcleod Bethune Middle SchoolGrades: 6-8Distance: 3.7 mi
- 3/10Towers High SchoolGrades: 9-12Distance: 1.5 mi
Schools provided by the listing agent
- Elementary: Peachcrest
- Middle: Mary McLeod Bethune
- High: Towers
Source: FMLS GA. This data may not be complete. We recommend contacting the local school district to confirm school assignments for this home.
Get a cash offer in 3 minutes
Find out how much your home could sell for in as little as 3 minutes with a no-obligation cash offer.
Estimated market value$264,100
Get a cash offer in 3 minutes
Find out how much your home could sell for in as little as 3 minutes with a no-obligation cash offer.
Estimated market value
$264,100

