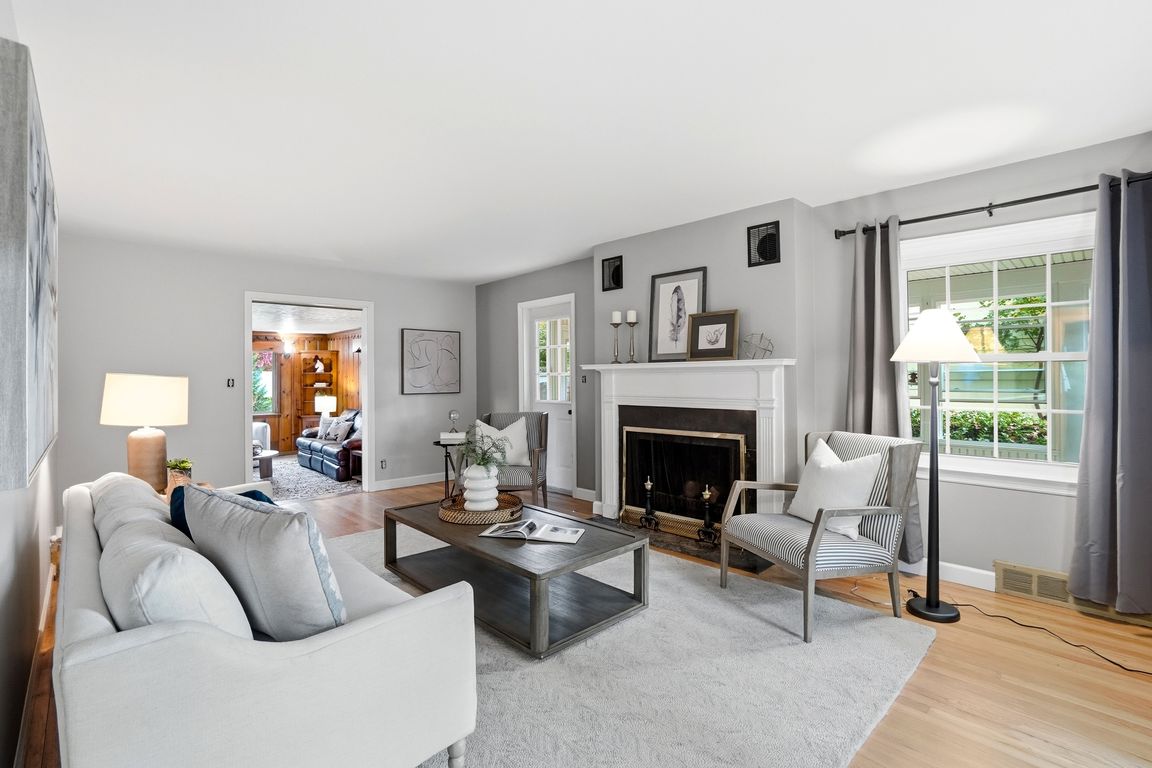Open: Sun 2pm-3pm

For sale
$325,000
4beds
2,199sqft
3105 Hampton Pl, Middletown, OH 45042
4beds
2,199sqft
Single family residence
Built in 1949
0.28 Acres
2 Attached garage spaces
$148 price/sqft
What's special
New fencing and landscapingQuiet tree-lined streetTwo-car garageSpacious floor planSignificant upgradesLarge private yardRefinished hardwood floors
Discover the perfect blend of classic charm and modern updates in this beautiful Cape Cod nestled on a quiet, tree-lined street in Middletown. Featuring over 2,199 sq ft with a spacious floor plan, refinished hardwood floors (2023), and significant upgrades including a new roof (2024), new HVAC blower/fan (2024), and new ...
- 3 days |
- 789 |
- 55 |
Likely to sell faster than
Source: Cincy MLS,MLS#: 1859285 Originating MLS: Cincinnati Area Multiple Listing Service
Originating MLS: Cincinnati Area Multiple Listing Service
Travel times
Living Room
Kitchen
Primary Bedroom
Zillow last checked: 7 hours ago
Listing updated: October 23, 2025 at 11:02am
Listed by:
Heather R. Herr 513-708-7770,
Private Real Estate Collection 513-708-7770,
Nikki M Hayden 513-240-2127,
Private Real Estate Collection
Source: Cincy MLS,MLS#: 1859285 Originating MLS: Cincinnati Area Multiple Listing Service
Originating MLS: Cincinnati Area Multiple Listing Service

Facts & features
Interior
Bedrooms & bathrooms
- Bedrooms: 4
- Bathrooms: 3
- Full bathrooms: 2
- 1/2 bathrooms: 1
Primary bedroom
- Features: Bath Adjoins, Wood Floor
- Level: Second
- Area: 280
- Dimensions: 20 x 14
Bedroom 2
- Level: Second
- Area: 224
- Dimensions: 16 x 14
Bedroom 3
- Level: Second
- Area: 182
- Dimensions: 14 x 13
Bedroom 4
- Level: Second
- Area: 81
- Dimensions: 9 x 9
Bedroom 5
- Area: 0
- Dimensions: 0 x 0
Primary bathroom
- Features: Shower, Tile Floor
Bathroom 1
- Features: Full
- Level: Second
Bathroom 2
- Features: Full
- Level: Second
Bathroom 3
- Features: Partial
- Level: First
Dining room
- Features: Wood Floor
- Level: First
- Area: 168
- Dimensions: 14 x 12
Family room
- Area: 234
- Dimensions: 18 x 13
Kitchen
- Features: Quartz Counters, Laminate Floor
- Area: 170
- Dimensions: 17 x 10
Living room
- Features: Wood Floor
- Area: 308
- Dimensions: 22 x 14
Office
- Area: 0
- Dimensions: 0 x 0
Heating
- Forced Air, Gas
Cooling
- Central Air
Appliances
- Included: Dishwasher, Dryer, Oven/Range, Washer, Gas Water Heater
Features
- Crown Molding
- Windows: Vinyl
- Basement: Full,Unfinished,Finished
- Number of fireplaces: 2
- Fireplace features: Wood Burning, Basement
Interior area
- Total structure area: 2,199
- Total interior livable area: 2,199 sqft
Video & virtual tour
Property
Parking
- Total spaces: 2
- Parking features: Driveway
- Attached garage spaces: 2
- Has uncovered spaces: Yes
Features
- Levels: Two
- Stories: 2
- Patio & porch: Enclosed Porch, Patio
Lot
- Size: 0.28 Acres
- Features: Less than .5 Acre
Details
- Parcel number: Q6531049000025
- Zoning description: Residential
Construction
Type & style
- Home type: SingleFamily
- Architectural style: Traditional
- Property subtype: Single Family Residence
Materials
- Aluminum Siding, Brick, Vinyl Siding
- Foundation: Concrete Perimeter
- Roof: Shingle
Condition
- New construction: No
- Year built: 1949
Utilities & green energy
- Gas: Natural
- Sewer: Public Sewer
- Water: Public
Community & HOA
HOA
- Has HOA: No
Location
- Region: Middletown
Financial & listing details
- Price per square foot: $148/sqft
- Tax assessed value: $211,540
- Annual tax amount: $3,846
- Date on market: 10/23/2025
- Listing terms: No Special Financing