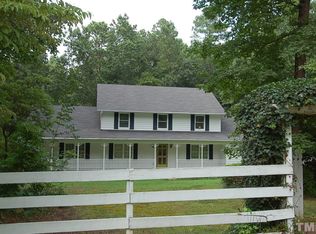Sold for $775,000
$775,000
3105 Janice Rd, Raleigh, NC 27614
2beds
2,023sqft
Single Family Residence, Residential
Built in 2002
1 Acres Lot
$770,800 Zestimate®
$383/sqft
$2,700 Estimated rent
Home value
$770,800
$732,000 - $809,000
$2,700/mo
Zestimate® history
Loading...
Owner options
Explore your selling options
What's special
Award-winning design, the ''Davis Residence'' delivers modern clarity—clean lines, daylight, and an indoor-outdoor plan that breathes. With a four-bedroom septic in place and a design ready to accommodate, you can expand at your convenience without compromise. Daily life centers on a living/kitchen/dining core that opens to a deck/patio and tree-framed yard; sightlines pull light deep into the plan, and finishes stay honest with concrete, wood, and metal. The current two-bedroom program reads intentional—quiet, efficient, and easy to live in. The hidden ace: a full walk-up attic sized for two additional bedrooms plus a full bath; a clean path to four-bed capacity on your timeline (buyer to verify permitting). The seller's excellent design is your gain. Beneath it all, the house sits on 4-foot concrete piers—no damp basement, no creepy crawl space. A heavy plastic ground barrier with gravel keeps the under-side protected. All mechanicals live in a ground-level exterior service room—HVAC, water heater, and water softener fully surrounded by concrete. Nothing is exposed under the house, and techs can service everything without entering the living space - a clear win for air quality, durability, and convenience. Location is a legit differentiator: about half a mile to Blue Jay Point County Park—236 acres with hiking loops, the Mountains-to-Sea segment, boat ramp, shoreline fishing, playgrounds, picnic areas, and the Blue Jay Center for Environmental Education; there's even a treetop zipline/obstacle course nearby. Out here, it feels like you're alone in nature, yet you are minutes from fantastic restaurants, RDU, greenways, and everyday essentials. If you value design, flexibility, and a setting that's hard to fake, this is Raleigh's needle-in-the-haystack.
Zillow last checked: 8 hours ago
Listing updated: November 25, 2025 at 09:24pm
Listed by:
Marti Hampton,
EXP Realty LLC
Bought with:
Marti Hampton, 132302
EXP Realty LLC
Source: Doorify MLS,MLS#: 10129210
Facts & features
Interior
Bedrooms & bathrooms
- Bedrooms: 2
- Bathrooms: 2
- Full bathrooms: 2
Heating
- Central, Electric, Fireplace(s), Heat Pump
Cooling
- Ceiling Fan(s), Central Air, Electric, Heat Pump
Appliances
- Included: Built-In Electric Range, Cooktop, Dishwasher, Dryer, Electric Oven, Electric Water Heater, Exhaust Fan, Plumbed For Ice Maker, Refrigerator, Stainless Steel Appliance(s), Oven, Washer, Water Softener Owned
- Laundry: Electric Dryer Hookup, Laundry Room, Main Level, Washer Hookup
Features
- Bathtub/Shower Combination, Bookcases, Built-in Features, Ceiling Fan(s), Dual Closets, High Ceilings, High Speed Internet, Kitchen Island, Kitchen/Dining Room Combination, Laminate Counters, Living/Dining Room Combination, Natural Woodwork, Open Floorplan, Recessed Lighting, Separate Shower, Smooth Ceilings, Storage, Track Lighting, Walk-In Shower
- Flooring: Ceramic Tile, Hardwood, Wood
- Windows: Aluminum Frames, Double Pane Windows, ENERGY STAR Qualified Windows, Screens, Window Treatments
Interior area
- Total structure area: 2,023
- Total interior livable area: 2,023 sqft
- Finished area above ground: 2,023
- Finished area below ground: 0
Property
Parking
- Parking features: Detached Carport, Paved
Accessibility
- Accessibility features: Accessible Full Bath, Ceiling Track, Grip-Accessible Features
Features
- Levels: Tri-Level
- Stories: 1
- Patio & porch: Deck, Front Porch
- Exterior features: Dog Run, Lighting, Private Yard, Rain Gutters, Storage
- Has view: Yes
Lot
- Size: 1 Acres
- Features: Back Yard, Gentle Sloping, Landscaped, Many Trees, Private, Wooded
Details
- Additional structures: Outbuilding, Shed(s)
- Parcel number: 1800476851
- Special conditions: Standard
Construction
Type & style
- Home type: SingleFamily
- Architectural style: Contemporary, Modern
- Property subtype: Single Family Residence, Residential
Materials
- Cement Siding, Glass, HardiPlank Type, ICAT Recessed Lighting
- Foundation: Pillar/Post/Pier, Raised
- Roof: Metal
Condition
- New construction: No
- Year built: 2002
Utilities & green energy
- Sewer: Septic Tank
- Water: Well
- Utilities for property: Cable Available, Electricity Connected, Septic Connected, Water Connected
Green energy
- Energy efficient items: Windows
Community & neighborhood
Community
- Community features: Fishing, Lake, Park, Other
Location
- Region: Raleigh
- Subdivision: Bayleaf Ridge
Price history
| Date | Event | Price |
|---|---|---|
| 11/25/2025 | Sold | $775,000+10.7%$383/sqft |
Source: | ||
| 11/3/2025 | Pending sale | $700,000$346/sqft |
Source: | ||
| 10/30/2025 | Listed for sale | $700,000+900%$346/sqft |
Source: | ||
| 5/23/2001 | Sold | $70,000$35/sqft |
Source: Public Record Report a problem | ||
Public tax history
| Year | Property taxes | Tax assessment |
|---|---|---|
| 2025 | $3,202 +3% | $497,490 |
| 2024 | $3,109 +31.9% | $497,490 +65.9% |
| 2023 | $2,358 +7.9% | $299,823 |
Find assessor info on the county website
Neighborhood: 27614
Nearby schools
GreatSchools rating
- 9/10Pleasant Union ElementaryGrades: PK-5Distance: 2 mi
- 8/10West Millbrook MiddleGrades: 6-8Distance: 5.4 mi
- 6/10Millbrook HighGrades: 9-12Distance: 7.5 mi
Schools provided by the listing agent
- Elementary: Wake County Schools
- Middle: Wake County Schools
- High: Wake County Schools
Source: Doorify MLS. This data may not be complete. We recommend contacting the local school district to confirm school assignments for this home.
Get a cash offer in 3 minutes
Find out how much your home could sell for in as little as 3 minutes with a no-obligation cash offer.
Estimated market value$770,800
Get a cash offer in 3 minutes
Find out how much your home could sell for in as little as 3 minutes with a no-obligation cash offer.
Estimated market value
$770,800
