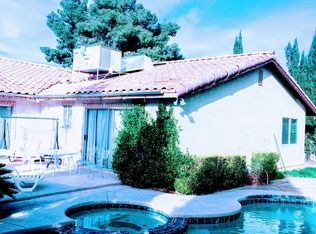Remodeled & upgraded Hacienda style single story home in Spanish Oaks. Hard to come by a rental in this guard gated community. Courtyard entry leads to front door. Step inside to a large grand living, dining & kitchen with light flowing in. Formal entry. Great living area with stunning flooring, white stone fireplace ceiling beams, ceiling fan with light. Dining area has plenty of room for a table for six. Remodeled kitchen with upgraded cabinets, quartz counter, stainless steel appliances, microwave and island. So much counter and cabinet space. Huge Primary bedroom with brick fireplace, ceiling fan with light, ceiling beams & custom walk in closet. Primary bath with dual sinks, extra cabinet and counter space and step down walk in shower. 2nd bedroom is large with ceiling fan with light and walk in closet. Large covered patio. Entertaining delight with the large open living, dining and kitchen that flows out into the covered patio and courtyard. Community pools, tennis courts, park.
The data relating to real estate for sale on this web site comes in part from the INTERNET DATA EXCHANGE Program of the Greater Las Vegas Association of REALTORS MLS. Real estate listings held by brokerage firms other than this site owner are marked with the IDX logo.
Information is deemed reliable but not guaranteed.
Copyright 2022 of the Greater Las Vegas Association of REALTORS MLS. All rights reserved.
House for rent
$3,250/mo
3105 Plaza De Rosa, Las Vegas, NV 89102
2beds
1,775sqft
Price may not include required fees and charges.
Singlefamily
Available now
Cats, dogs OK
Central air, electric, ceiling fan
In unit laundry
2 Attached garage spaces parking
Fireplace
What's special
Courtyard entryQuartz counterSingle story homeLarge covered patioHuge primary bedroomStunning flooringRemodeled kitchen
- 8 days
- on Zillow |
- -- |
- -- |
Travel times
Looking to buy when your lease ends?
See how you can grow your down payment with up to a 6% match & 4.15% APY.
Facts & features
Interior
Bedrooms & bathrooms
- Bedrooms: 2
- Bathrooms: 2
- Full bathrooms: 1
- 3/4 bathrooms: 1
Heating
- Fireplace
Cooling
- Central Air, Electric, Ceiling Fan
Appliances
- Included: Dishwasher, Disposal, Dryer, Microwave, Range, Refrigerator, Washer
- Laundry: In Unit
Features
- Bedroom on Main Level, Ceiling Fan(s), Primary Downstairs, Walk In Closet, Window Treatments
- Flooring: Tile
- Has fireplace: Yes
Interior area
- Total interior livable area: 1,775 sqft
Property
Parking
- Total spaces: 2
- Parking features: Attached, Garage, Private, Covered
- Has attached garage: Yes
- Details: Contact manager
Features
- Stories: 1
- Exterior features: Architecture Style: One Story, Association Fees included in rent, Attached, Bedroom on Main Level, Ceiling Fan(s), Clubhouse, Garage, Garage Door Opener, Gated, Guard, Guest, Pool, Primary Downstairs, Private, Security System Owned, Tennis Court(s), Walk In Closet, Window Treatments
- Has spa: Yes
- Spa features: Hottub Spa
Details
- Parcel number: 16205416027
Construction
Type & style
- Home type: SingleFamily
- Property subtype: SingleFamily
Condition
- Year built: 1979
Community & HOA
Community
- Features: Clubhouse, Tennis Court(s)
- Security: Gated Community
HOA
- Amenities included: Tennis Court(s)
Location
- Region: Las Vegas
Financial & listing details
- Lease term: Contact For Details
Price history
| Date | Event | Price |
|---|---|---|
| 8/16/2025 | Listed for rent | $3,250+85.7%$2/sqft |
Source: LVR #2710920 | ||
| 8/2/2018 | Sold | $299,500$169/sqft |
Source: | ||
| 8/1/2018 | Pending sale | $299,500$169/sqft |
Source: Realty ONE Group, Inc #1996957 | ||
| 7/12/2018 | Price change | $299,500+1.5%$169/sqft |
Source: Realty ONE Group, Inc #1996957 | ||
| 7/12/2018 | Pending sale | $295,000$166/sqft |
Source: Realty ONE Group, Inc #1996957 | ||
![[object Object]](https://photos.zillowstatic.com/fp/465b4393305e2644f75c634582e5f9db-p_i.jpg)
