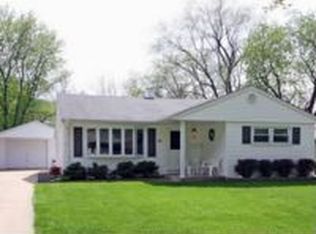YOU CAN OWN THIS HOME FOR LESS THAN RENTING IT! Amazing Rolling Meadows Signature 4 Bedroom Cape Cod with in-town location! You'll find 2 baths, BASEMENT, and 2 Car Garage. Light & bright interior really manifests the open main-floor design accent of the living room, kitchen, and sun-drenched breakfast area. Perfectly maintained & convenient floor plan showcases CUSTOM KITCHEN with granite countertops, stainless steel appliances, and comfy counter seating. Cove moldings, LED recessed can lighting, and wood floors. Upstairs level features generous MASTER BEDROOM with ample closets. Classy private bath has oversized shower + double sink vanity. Checkout the impressive size of the second upstairs bedroom + attic storage access. (No angled ceiling upstairs!) Observe the Upper level landing area that has extra closet space and overhead whole house fan. Entry level has two bedrooms and updated bath. Generous basement space includes workbench and has exterior exit to backyard. Security system is included! Handy lawn shed for your garden equipment. 2 Car Garage has extra storage. Enjoy the privacy fenced yard & patio with sunny southern exposure! (60'X130' Lot) Truly a home for All Seasons!! Convenient to schools, parks, library, train, expressway and shopping. Notice how these lower taxes will increase your affordability! Special financing available on this home--home buyers call listing agent today!
This property is off market, which means it's not currently listed for sale or rent on Zillow. This may be different from what's available on other websites or public sources.

