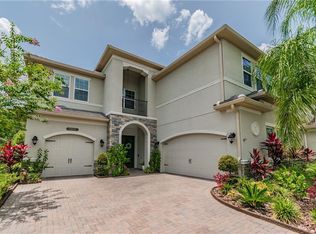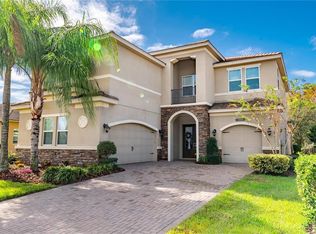Sold for $710,000 on 06/27/25
$710,000
31050 Spruceberry Ct, Zephyrhills, FL 33543
4beds
2,987sqft
Single Family Residence
Built in 2017
7,609 Square Feet Lot
$703,200 Zestimate®
$238/sqft
$3,603 Estimated rent
Home value
$703,200
$640,000 - $774,000
$3,603/mo
Zestimate® history
Loading...
Owner options
Explore your selling options
What's special
Welcome to 31050 Spruceberry Court, a stunning Julia Grande model by GL Homes, located in the highly desirable gated community of The Ridge at Wiregrass Ranch. This young construction home offers the perfect blend of luxury, comfort, and modern functionality. Situated on a fully fenced conservation lot, this split-bedroom floor plan features 4 bedrooms, 3.5 baths, a Large Bonus Room, and a 3-car garage, with nearly 3,000 sq. ft. of living space. From the moment you arrive, the home’s curb appeal is undeniable—featuring an expansive driveway, tile roof, and elegant double glass entry doors. Step inside to a grand foyer with tall coffered ceilings and beautiful tile flooring that flows into a spacious great room with large sliding glass doors opening to a screened lanai and peaceful backyard views. The chef’s kitchen boasts upgraded cabinetry, quartz countertops, stainless steel appliances, a gas stove, stainless hood, peninsula seating, and a casual dining area. The formal dining space makes entertaining a breeze. The luxurious primary suite features wood flooring, large windows, a coffered ceiling, and an en-suite bath with a large shower, soak-in tub, double quartz vanities, and dual walk-in closets. One wing includes two secondary bedrooms with a full bath, while the opposite side features a fourth bedroom currently used as an office with a Murphy bed and another full bath. Upstairs, a spacious loft serves as a bonus room, perfect for a theater, home gym, or playroom plus an additional half bath. The laundry room includes upgraded-cabinetry and a sink. Additional upgrades include: custom closets, woodwork, water softener, upgraded wood floors (primary suite/stairs), speaker system in the family room, garage storage, landscape lighting, screened-in lanai, fully fenced yard, upgraded builder elevation and so much more! Community amenities are unmatched: a resort-style clubhouse, beach-entry pool, lap pool, waterslide, fire pit, fitness center, game room, tennis courts, beach volleyball, sports court, playground, and party pavilion. HOA includes lawn care, fertilization, mulch, and full-time gate guard. Conveniently located near I-75, Wiregrass Mall, Tampa Premium Outlets, Wiregrass Sports Campus, top-rated schools, dining, hospitals, and so much more! Schedule your private showing TODAY!
Zillow last checked: 8 hours ago
Listing updated: June 30, 2025 at 07:13am
Listing Provided by:
Jennifer Cabarcas 646-226-9855,
LOMBARDO TEAM REAL ESTATE LLC 813-321-0437,
Rachel Rowe 734-755-2755,
LOMBARDO TEAM REAL ESTATE LLC
Bought with:
Rachel Rowe, 3408559
LOMBARDO TEAM REAL ESTATE LLC
Jennifer Cabarcas, 3412998
LOMBARDO TEAM REAL ESTATE LLC
Source: Stellar MLS,MLS#: TB8378077 Originating MLS: Suncoast Tampa
Originating MLS: Suncoast Tampa

Facts & features
Interior
Bedrooms & bathrooms
- Bedrooms: 4
- Bathrooms: 4
- Full bathrooms: 3
- 1/2 bathrooms: 1
Primary bedroom
- Features: Dual Sinks, En Suite Bathroom, Stone Counters, Tub with Separate Shower Stall, Water Closet/Priv Toilet, Walk-In Closet(s)
- Level: First
- Area: 252 Square Feet
- Dimensions: 14x18
Bedroom 2
- Features: Built-in Closet
- Level: First
- Area: 143 Square Feet
- Dimensions: 11x13
Bedroom 3
- Features: Built-in Closet
- Level: First
- Area: 156 Square Feet
- Dimensions: 13x12
Bedroom 4
- Features: Built-in Closet
- Level: First
- Area: 144 Square Feet
- Dimensions: 12x12
Bonus room
- Features: Storage Closet
- Level: Second
- Area: 437 Square Feet
- Dimensions: 23x19
Dining room
- Level: First
- Area: 143 Square Feet
- Dimensions: 13x11
Great room
- Level: First
- Area: 450 Square Feet
- Dimensions: 18x25
Kitchen
- Features: Pantry, Stone Counters
- Level: First
- Area: 220 Square Feet
- Dimensions: 11x20
Heating
- Central, Electric, Natural Gas
Cooling
- Central Air, Zoned
Appliances
- Included: Disposal, Gas Water Heater, Microwave, Range, Range Hood, Refrigerator
- Laundry: Inside, Laundry Room
Features
- Eating Space In Kitchen, High Ceilings, Kitchen/Family Room Combo, Primary Bedroom Main Floor, Open Floorplan, Solid Surface Counters, Split Bedroom
- Flooring: Carpet, Ceramic Tile
- Has fireplace: No
Interior area
- Total structure area: 4,040
- Total interior livable area: 2,987 sqft
Property
Parking
- Total spaces: 3
- Parking features: Garage Door Opener, Garage Faces Side
- Attached garage spaces: 3
Features
- Levels: Two
- Stories: 2
- Patio & porch: Covered, Enclosed, Screened
- Exterior features: Irrigation System, Rain Gutters, Sprinkler Metered
- Has view: Yes
- View description: Park/Greenbelt, Trees/Woods
Lot
- Size: 7,609 sqft
- Dimensions: 60 x 127
- Features: Conservation Area, In County
- Residential vegetation: Trees/Landscaped
Details
- Parcel number: 2026280010000001410
- Zoning: MPUD
- Special conditions: None
Construction
Type & style
- Home type: SingleFamily
- Architectural style: Mediterranean
- Property subtype: Single Family Residence
Materials
- Block, Brick, Stucco, Wood Frame
- Foundation: Slab
- Roof: Tile
Condition
- New construction: No
- Year built: 2017
Details
- Builder model: Julia Grande
- Builder name: GL Homes
Utilities & green energy
- Sewer: Public Sewer
- Water: Public
- Utilities for property: BB/HS Internet Available, Cable Connected, Electricity Connected, Natural Gas Connected, Public, Sewer Connected, Sprinkler Recycled, Underground Utilities, Water Connected
Community & neighborhood
Security
- Security features: Gated Community, Security System Owned
Community
- Community features: Clubhouse, Community Mailbox, Deed Restrictions, Fitness Center, Gated Community - Guard, Golf Carts OK, Irrigation-Reclaimed Water, No Truck/RV/Motorcycle Parking, Park, Playground, Pool, Sidewalks, Tennis Court(s)
Location
- Region: Zephyrhills
- Subdivision: THE RIDGE AT WIREGRASS
HOA & financial
HOA
- Has HOA: Yes
- HOA fee: $464 monthly
- Amenities included: Basketball Court, Clubhouse, Fitness Center, Gated, Lobby Key Required, Playground, Pool, Tennis Court(s)
- Services included: Community Pool
- Association name: Mark Doyle
- Association phone: 813-591-1849
Other fees
- Pet fee: $0 monthly
Other financial information
- Total actual rent: 0
Other
Other facts
- Listing terms: Cash,Conventional,FHA,VA Loan
- Ownership: Fee Simple
- Road surface type: Paved
Price history
| Date | Event | Price |
|---|---|---|
| 6/27/2025 | Sold | $710,000-2.1%$238/sqft |
Source: | ||
| 5/2/2025 | Pending sale | $724,900$243/sqft |
Source: | ||
| 4/24/2025 | Listed for sale | $724,900+34.2%$243/sqft |
Source: | ||
| 10/13/2020 | Sold | $540,000-1.8%$181/sqft |
Source: Public Record | ||
| 8/16/2020 | Pending sale | $550,000$184/sqft |
Source: KELLER WILLIAMS TAMPA PROP. #T3252594 | ||
Public tax history
| Year | Property taxes | Tax assessment |
|---|---|---|
| 2024 | $10,714 +2.9% | $532,770 |
| 2023 | $10,414 +8.7% | $532,770 +5.2% |
| 2022 | $9,584 -3.6% | $506,560 +5.7% |
Find assessor info on the county website
Neighborhood: 33543
Nearby schools
GreatSchools rating
- 6/10Wiregrass Elementary SchoolGrades: PK-5Distance: 0.2 mi
- 9/10Dr. John Long Middle SchoolGrades: 6-8Distance: 0.4 mi
- 6/10Wiregrass Ranch High SchoolGrades: 9-12Distance: 0.6 mi
Schools provided by the listing agent
- Elementary: Wiregrass Elementary
- Middle: John Long Middle-PO
- High: Wiregrass Ranch High-PO
Source: Stellar MLS. This data may not be complete. We recommend contacting the local school district to confirm school assignments for this home.
Get a cash offer in 3 minutes
Find out how much your home could sell for in as little as 3 minutes with a no-obligation cash offer.
Estimated market value
$703,200
Get a cash offer in 3 minutes
Find out how much your home could sell for in as little as 3 minutes with a no-obligation cash offer.
Estimated market value
$703,200

