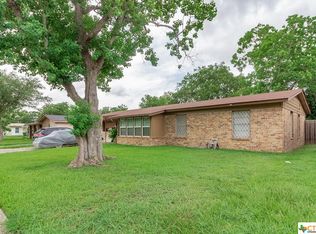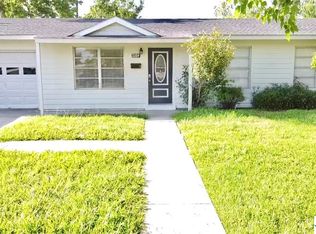3106 Bobolink St, Victoria, TX 77901 is a single family home that contains 1,598 sq ft and was built in 1962. It contains 3 bedrooms and 2 bathrooms.
The Zestimate for this house is $157,300. The Rent Zestimate for this home is $1,728/mo.
Sold on 09/23/25
Price Unknown
3106 Bobolink St, Victoria, TX 77901
3beds
1,598sqft
SingleFamily
Built in 1962
8,276 Square Feet Lot
$157,300 Zestimate®
$--/sqft
$1,728 Estimated rent
Home value
$157,300
$149,000 - $165,000
$1,728/mo
Zestimate® history
Loading...
Owner options
Explore your selling options
What's special
Facts & features
Interior
Bedrooms & bathrooms
- Bedrooms: 3
- Bathrooms: 2
- Full bathrooms: 1
- 1/2 bathrooms: 1
Heating
- Other
Cooling
- Central
Features
- Flooring: Tile, Other
- Has fireplace: Yes
Interior area
- Total interior livable area: 1,598 sqft
Property
Parking
- Parking features: Carport, Garage
Features
- Exterior features: Brick
Lot
- Size: 8,276 sqft
Details
- Parcel number: 4100000201800
Construction
Type & style
- Home type: SingleFamily
- Architectural style: Conventional
Materials
- Other
- Foundation: Slab
- Roof: Composition
Condition
- Year built: 1962
Community & neighborhood
Location
- Region: Victoria
Price history
| Date | Event | Price |
|---|---|---|
| 9/23/2025 | Sold | -- |
Source: Public Record | ||
| 6/25/2025 | Price change | $164,900-2.9%$103/sqft |
Source: | ||
| 5/22/2025 | Listed for sale | $169,900+89%$106/sqft |
Source: | ||
| 4/21/2016 | Sold | -- |
Source: | ||
| 2/22/2016 | Listed for sale | $89,900$56/sqft |
Source: RE/MAX LAND & HOMES #221080 | ||
Public tax history
| Year | Property taxes | Tax assessment |
|---|---|---|
| 2025 | -- | $175,010 +3.2% |
| 2024 | $3,165 +1.4% | $169,580 +2.7% |
| 2023 | $3,120 -9% | $165,110 +7.9% |
Find assessor info on the county website
Neighborhood: 77901
Nearby schools
GreatSchools rating
- 2/10O'connor Elementary SchoolGrades: PK-5Distance: 0.2 mi
- 2/10STEM MIDDLEGrades: 6Distance: 0.3 mi
- 4/10Victoria East High SchoolGrades: 9-12Distance: 3.5 mi

