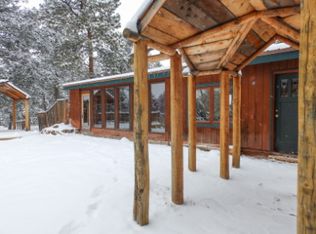Nestled in the woods among the aspen and pine, this 2,608 sq ft, 2-story mountain home on 3.29 acres is your mountain living dream come true! NEW septic system and NEW roof! Anderson windows in main and lower level installed only two years ago. Oversized 1-car attached Garage is 728 sq ft which includes a large kennel and built-in workshop. Along with a heated, 3-car detached Garage! This property is directly off a paved road, so bring your nice cars! With 2 large decks facing south and west, you're certain to enjoy sunsets, starry nights, wildlife, and entertaining! The spacious Living Room boasts vaulted ceilings and impressive floor-to-ceiling moss rock natural gas fireplace. Enter the Solarium through the French doors and you'll be amazed by the abundant natural light and warmth coming through the south-facing windows. Tile flooring and wood stove ensures efficient heating during winter months. There is a separate Dining Room in addition to the spacious eat-in Kitchen that has double convection ovens, electric range top, & built-in refrigerator and appliances. The Master Bedroom suite located in the lower level includes a huge dressing area and walk-in closet, full bathroom, pellet stove in large Family Room, and walks-out to the woods in your private back yard. Upstairs, you'll find 2 more bedrooms, each with private balcony, and another full Bath. Back up Generator included. Close to Divide and Woodland Park, yet only 1 mile from Pike National Forest, this home in the woods has everything you've been looking for!
This property is off market, which means it's not currently listed for sale or rent on Zillow. This may be different from what's available on other websites or public sources.

