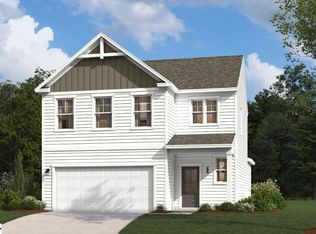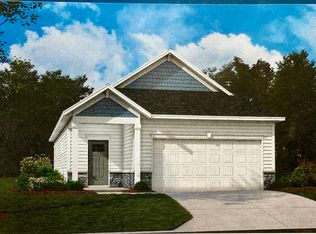Sold-in house
$298,955
3106 Hillgate Trl, Boiling Springs, SC 29316
3beds
2,325sqft
Single Family Residence
Built in 2025
0.25 Acres Lot
$299,900 Zestimate®
$129/sqft
$-- Estimated rent
Home value
$299,900
$285,000 - $315,000
Not available
Zestimate® history
Loading...
Owner options
Explore your selling options
What's special
Welcome to the Tyndall at Ashwood Meadows. This Move in Ready home has 2,325 square feet of beautiful living space. As you enter through the spacious foyer you’ll notice a pocket office for the virtual worker or a quiet place for school studies. As you continue down the hall you have two closets for coats and storage. From there you will fall in love with the open kitchen and living room space which is perfect for family gatherings and entertaining. Enjoy the functionality of this beautiful kitchen with an abundance of counter space and storage. The kitchen is a chefs delight featuring beautiful white cabinets, granite countertops for food prep and stainless-steel appliances, including a gas five burner range. To complete the main level of this home you will be thrilled with the covered patio and beautiful lot that backs up to trees. This home features the perfect place for outdoor entertaining, relaxing or playtime for all. The second floor offers three spacious bedrooms and a flex space. The primary bedroom located in the rear of the home includes two massive his and her closets. No more figuring out where all those clothes and shoes will go. The primary bath has a double vanity with plenty of drawers and counter space, water closet, step in shower and a linen closet for even more storage. Each secondary bedroom has its own walk-in closet. The hall bathroom has a door that separates the shower area from the vanity. This is a great option when two people need to be in the bathroom at the same time. Making the use of this space perfect for family or guests. Doing laundry is a breeze in the oversized laundry room conveniently located on the second floor. Finally, the open loft/flex space is perfect for another entertaining space, workout area or anything that works best for your family. Nestled in the desirable Ashwood Meadows community, this home is just minutes from shopping, dining, and entertainment options, with easy access to I-26 and I-85. Ashwood is 15 minutes to downtown Spartanburg, 50 minutes to downtown Greenville, and a short drive to western North Carolina, where hiking, waterfalls, and scenic mountain drives await. Whether you're starting out, settling down, or somewhere in between, this home delivers the ideal blend of elegance, comfort, and convenience. This community is USDA eligible. Call today to see why Ashwood Meadows is the perfect place to call home.
Zillow last checked: 8 hours ago
Listing updated: October 23, 2025 at 05:12pm
Listed by:
Eileen Donnelly 864-607-2073,
SM South Carolina Brokerage, L
Bought with:
Eileen Donnelly, SC
SM South Carolina Brokerage, L
Source: SAR,MLS#: 326911
Facts & features
Interior
Bedrooms & bathrooms
- Bedrooms: 3
- Bathrooms: 3
- Full bathrooms: 2
- 1/2 bathrooms: 1
Primary bedroom
- Level: Second
- Area: 210
- Dimensions: 15x14
Bedroom 2
- Level: Second
- Area: 121
- Dimensions: 11x11
Bedroom 3
- Level: Second
- Area: 140
- Dimensions: 14x10
Dining room
- Level: First
- Area: 108
- Dimensions: 12x9
Kitchen
- Level: First
- Area: 221
- Dimensions: 17x13
Laundry
- Level: Second
- Area: 56
- Dimensions: 8x7
Living room
- Level: First
- Area: 228
- Dimensions: 12x19
Other
- Description: Upper Flex
- Level: Second
- Area: 176
- Dimensions: 16x11
Other
- Description: Pocket Office
- Level: First
- Area: 42
- Dimensions: 7x6
Patio
- Level: First
- Area: 96
- Dimensions: 12x8
Heating
- Forced Air, Gas - Natural
Cooling
- Central Air, Electricity
Appliances
- Included: Dishwasher, Disposal, Microwave, Gas Oven, Gas Range, Gas, Tankless Water Heater
- Laundry: 2nd Floor, Electric Dryer Hookup, Walk-In, Washer Hookup
Features
- Ceiling Fan(s), Ceiling - Smooth, Open Floorplan, Smart Home
- Flooring: Carpet, Ceramic Tile, Laminate
- Windows: Insulated Windows, Tilt-Out
- Basement: Radon Mitigation System
- Has fireplace: No
Interior area
- Total interior livable area: 2,325 sqft
- Finished area above ground: 2,325
- Finished area below ground: 0
Property
Parking
- Total spaces: 2
- Parking features: 2 Car Attached, Attached Garage
- Attached garage spaces: 2
Features
- Levels: Two
- Patio & porch: Patio, Porch
Lot
- Size: 0.25 Acres
- Features: Cul-De-Sac, Wooded
Details
- Parcel number: 2500008325
Construction
Type & style
- Home type: SingleFamily
- Architectural style: Traditional
- Property subtype: Single Family Residence
Materials
- Stone, Vinyl Siding
- Foundation: Slab
- Roof: Architectural
Condition
- New construction: Yes
- Year built: 2025
Utilities & green energy
- Electric: Duke Energ
- Gas: Piedmont
- Sewer: Public Sewer
- Water: Public, Inman Camp
Community & neighborhood
Security
- Security features: Smoke Detector(s)
Community
- Community features: Street Lights
Location
- Region: Boiling Springs
- Subdivision: Ashwood Meadows
HOA & financial
HOA
- Has HOA: Yes
- HOA fee: $380 annually
- Amenities included: Street Lights
- Services included: Common Area
Price history
| Date | Event | Price |
|---|---|---|
| 10/22/2025 | Sold | $298,955$129/sqft |
Source: | ||
| 9/16/2025 | Pending sale | $298,955$129/sqft |
Source: | ||
| 7/24/2025 | Price change | $298,955-2.1%$129/sqft |
Source: | ||
| 7/21/2025 | Price change | $305,455-0.1%$131/sqft |
Source: | ||
| 6/26/2025 | Listed for sale | $305,715$131/sqft |
Source: | ||
Public tax history
| Year | Property taxes | Tax assessment |
|---|---|---|
| 2025 | -- | $456 |
| 2024 | $168 | $456 |
| 2023 | $168 | $456 |
Find assessor info on the county website
Neighborhood: 29316
Nearby schools
GreatSchools rating
- 9/10Sugar Ridge ElementaryGrades: PK-5Distance: 2.1 mi
- 7/10Boiling Springs Middle SchoolGrades: 6-8Distance: 3.2 mi
- 7/10Boiling Springs High SchoolGrades: 9-12Distance: 3.4 mi
Schools provided by the listing agent
- Elementary: 2-Sugar Ridge
- Middle: 2-Boiling Springs
- High: 2-Boiling Springs
Source: SAR. This data may not be complete. We recommend contacting the local school district to confirm school assignments for this home.
Get a cash offer in 3 minutes
Find out how much your home could sell for in as little as 3 minutes with a no-obligation cash offer.
Estimated market value
$299,900
Get a cash offer in 3 minutes
Find out how much your home could sell for in as little as 3 minutes with a no-obligation cash offer.
Estimated market value
$299,900

