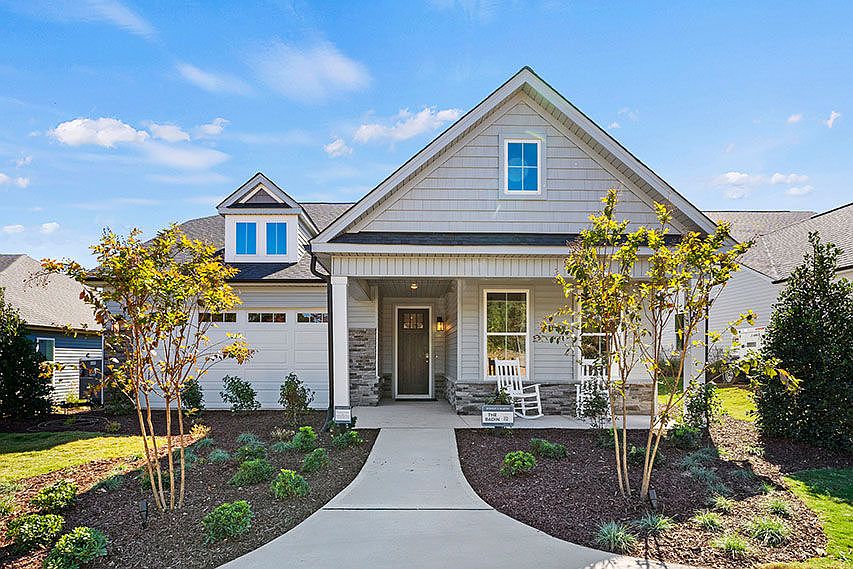Welcome to The Sapphire-a beautifully designed 2-bedroom, 2-bathroom home that offers the ease and comfort of main-level living. Upon entering, you'll immediately notice the versatile flex space, ideal for a home office or extra storage to suit your needs. The heart of the home is the expansive, gourmet kitchen, thoughtfully designed with ample cabinetry, a stunning kitchen island, and a spacious pantry to make cooking and entertaining a joy. This space effortlessly connects to both the dining room and the inviting family room, creating a seamless flow perfect for hosting or relaxing. The family room is the perfect spot to unwind with loved ones, offering access to the outdoor patio where you can enjoy serene views and fresh air. After a long day, retreat to the spacious primary bedroom, complete with an en suite bathroom featuring a dual vanity for added convenience and comfort. For even more functionality, the one-car garage with a mudroom entry ensures you have all the storage and practicality you need. This home combines thoughtful design with modern amenities, making it the perfect place to relax, entertain, and enjoy life to the fullest. Photos are from a similar home. Contact the Neighborhood Sales Manager today to schedule your tour!
New construction
$451,685
3106 Kiawa Pointe Ln, Durham, NC 27703
2beds
1,602sqft
Single Family Residence
Built in 2025
-- sqft lot
$450,500 Zestimate®
$282/sqft
$-- HOA
What's special
Outdoor patioSerene viewsExpansive gourmet kitchenSpacious pantryStunning kitchen islandSpacious primary bedroomEn suite bathroom
- 69 days |
- 88 |
- 1 |
Zillow last checked: September 23, 2025 at 01:07pm
Listing updated: September 23, 2025 at 01:07pm
Listed by:
Stanley Martin Homes
Source: Stanley Martin Homes
Travel times
Schedule tour
Select your preferred tour type — either in-person or real-time video tour — then discuss available options with the builder representative you're connected with.
Facts & features
Interior
Bedrooms & bathrooms
- Bedrooms: 2
- Bathrooms: 2
- Full bathrooms: 2
Interior area
- Total interior livable area: 1,602 sqft
Property
Parking
- Total spaces: 1
- Parking features: Garage
- Garage spaces: 1
Construction
Type & style
- Home type: SingleFamily
- Property subtype: Single Family Residence
Condition
- New Construction
- New construction: Yes
- Year built: 2025
Details
- Builder name: Stanley Martin Homes
Community & HOA
Community
- Subdivision: Falls Village
Location
- Region: Durham
Financial & listing details
- Price per square foot: $282/sqft
- Date on market: 7/29/2025
About the community
Your next chapter starts here at Falls Village, a new golf-course community of 55+ single-family homes by Stanley Martin in Durham, NC.
Close to everywhere you want to be, Falls Village is convenient to downtown Durham - a hub for restaurants, breweries, shops, sports, and entertainment. Convenience is key as you'll find several shopping centers such as Brier Creek Commons and Ravenstone Commons, Research Triangle Park, the airport, and hospitals all just a short drive from home. If you enjoy the outdoors, Falls Lake is just minutes away and provides plenty of activities like boating, fishing, and swimming to get connected to nature.
When you're not out and about, there are lots to love just outside your front door. Meet neighbors and friends at the onsite golf club, challenge your spouse to a pickleball match, or bring the grandkids for a day at the cabana and pool. Explore the Mountains-to-Sea Trail, popular for birding, hiking, and biking with direct access from the community.
Ready to leave the upkeep to someone else? A Stanley Martin home at Falls Village comes with included lawn maintenance so you can spend more time playing a round of golf or enjoying all that this age-restricted community has to offer.
Your oasis awaits. Schedule an appointment to learn more about this unique opportunity to own a new single-family home in Durham.
Source: Stanley Martin Homes

