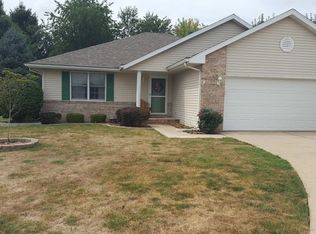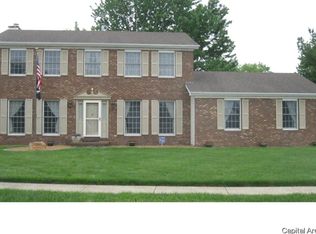A VERY impressive 3 bed, 2 full bath attached home, that does not appear to be attached from the street view. ALL the rooms are very generous in size with wide hallways and doorways. This is a floorplan that you don't see very often and is VERY functional. Newer wood laminate flooring. Adorable kitchen with a 'pass through' to the living room, which has a lovely gas fireplace and a 'skytunnel' for added sunlight. Exceptional closet space with the master having 2 that stretch the length of the bedroom. Nice wood blinds are newer. Large private rear yard off the deck, which is accessed from the living room. Pull down attic stairs for added storage in the garage. Roof new in 2012. Perfect location near west side shopping, yet tucked in a quiet neighborhood. Pride of Ownership is quite evident!!
This property is off market, which means it's not currently listed for sale or rent on Zillow. This may be different from what's available on other websites or public sources.


