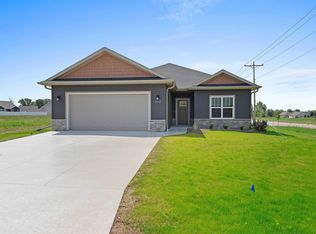Sold
$416,900
3106 Lazy Oak Dr, Green Bay, WI 54311
2beds
1,562sqft
Single Family Residence
Built in 2025
6,534 Square Feet Lot
$424,100 Zestimate®
$267/sqft
$2,214 Estimated rent
Home value
$424,100
$373,000 - $483,000
$2,214/mo
Zestimate® history
Loading...
Owner options
Explore your selling options
What's special
This 2 bedroom, 2 bath, zero step entry, condo style home, is the definition of class and comfort. The kitchen includes beautiful Treasure stained cabinets and Trigato Quartz countertops. A Melange Bianco Glossy tile backsplash completes the look. The open floor plan flows into the great room with a gorgeous 50" Simplifire Allusion Platinum Linear Electric Fireplace surrounded by Niveo Kwik Stack stone. The primary bedroom is a cozy retreat with dual sink vanity in the bathroom, gorgeous Rigid Clay Salt Matte with Domino tile accents for the backsplash and a large walk in closet that has direct access to the laundry room! Lower level is stubbed for full bath and has an egress window for future expansion. Monthly HOA fee is $175.
Zillow last checked: 8 hours ago
Listing updated: August 05, 2025 at 03:01am
Listed by:
Deborah L Meacham 920-371-2735,
Meacham Realty, Inc.,
Nicole Meacham Ahlborg 920-737-9211,
Meacham Realty, Inc.
Bought with:
Annie Kujava
Meacham Realty, Inc.
Source: RANW,MLS#: 50306446
Facts & features
Interior
Bedrooms & bathrooms
- Bedrooms: 2
- Bathrooms: 2
- Full bathrooms: 2
Bedroom 1
- Level: Main
- Dimensions: 13x16
Bedroom 2
- Level: Main
- Dimensions: 11x11
Dining room
- Level: Main
- Dimensions: 11x12
Kitchen
- Level: Main
- Dimensions: 15x12
Living room
- Level: Main
- Dimensions: 13x18
Other
- Description: Laundry
- Level: Main
- Dimensions: 10x11
Heating
- Forced Air
Cooling
- Forced Air, Central Air
Appliances
- Included: Dishwasher, Disposal
Features
- At Least 1 Bathtub, Kitchen Island, Pantry, Split Bedroom, Walk-In Closet(s), Walk-in Shower
- Basement: Full,Bath/Stubbed,Sump Pump
- Number of fireplaces: 1
- Fireplace features: One, Elect Built In-Not Frplc, Electric
Interior area
- Total interior livable area: 1,562 sqft
- Finished area above ground: 1,562
- Finished area below ground: 0
Property
Parking
- Total spaces: 2
- Parking features: Attached, Garage Door Opener
- Attached garage spaces: 2
Accessibility
- Accessibility features: 1st Floor Bedroom, 1st Floor Full Bath, Laundry 1st Floor, Open Floor Plan
Features
- Patio & porch: Patio
Lot
- Size: 6,534 sqft
Details
- Parcel number: B2833
- Zoning: Residential
- Special conditions: Arms Length
Construction
Type & style
- Home type: SingleFamily
- Architectural style: Ranch
- Property subtype: Single Family Residence
Materials
- Stone, Vinyl Siding
- Foundation: Poured Concrete
Condition
- New construction: Yes
- Year built: 2025
Details
- Builder name: Meacham Development, Inc.
- Warranty included: Yes
Utilities & green energy
- Sewer: Public Sewer
- Water: Public
Community & neighborhood
Location
- Region: Green Bay
HOA & financial
HOA
- Has HOA: Yes
- HOA fee: $2,100 annually
Other
Other facts
- Listing terms: Home Warranty
Price history
| Date | Event | Price |
|---|---|---|
| 8/4/2025 | Pending sale | $414,900-0.5%$266/sqft |
Source: RANW #50306446 | ||
| 8/1/2025 | Sold | $416,900+0.5%$267/sqft |
Source: RANW #50306446 | ||
| 7/2/2025 | Contingent | $414,900$266/sqft |
Source: | ||
| 6/17/2025 | Price change | $414,900-0.5%$266/sqft |
Source: RANW #50306446 | ||
| 5/31/2025 | Price change | $416,900-0.2%$267/sqft |
Source: | ||
Public tax history
Tax history is unavailable.
Neighborhood: 54311
Nearby schools
GreatSchools rating
- 8/10Mcauliffe Elementary SchoolGrades: PK-5Distance: 0.6 mi
- 1/10Edison Middle SchoolGrades: 6-8Distance: 4.3 mi
- 7/10Preble High SchoolGrades: 9-12Distance: 2.8 mi

Get pre-qualified for a loan
At Zillow Home Loans, we can pre-qualify you in as little as 5 minutes with no impact to your credit score.An equal housing lender. NMLS #10287.
