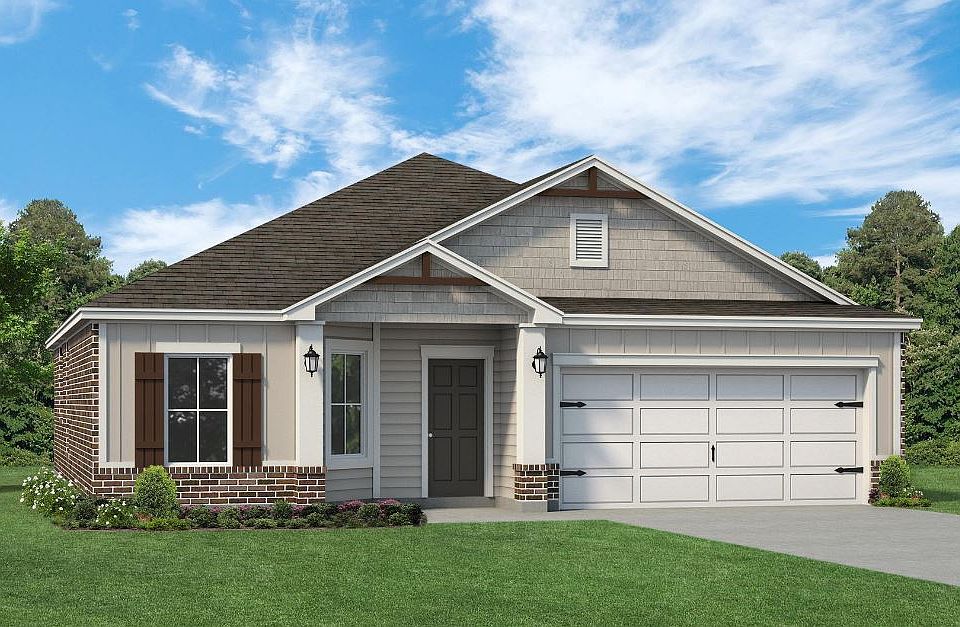New construction home in Longview! Contract now, Close in October! This energy efficient brick and stone home features an open floor plan, landscaping, and a concrete walkway. No detail is missed in this affordable home with trendy color selections, granite kitchen counters, sleek appliances, designer lighting, raised 9' ceilings, easy-clean tilt sash windows, Smart Home features throughout, digital sprinkler system, full sod, and fence! Rest well in your new home knowing it's built with a solid post-tension slab that comes with a 6-year builder warranty! Mission Creek offers a true sense of community with an annual neighborhood Christmas party, underground utilities, and lighted streets. It is located just a half mile from the new Hallsville elementary school and only 2.5 miles from Longview shopping!
New construction
$299,990
3106 Mesa Dr, Longview, TX 75601
4beds
1,790sqft
Single Family Residence
Built in 2025
7,448.76 Square Feet Lot
$-- Zestimate®
$168/sqft
$-- HOA
What's special
Open floor planTrendy color selectionsGranite kitchen countersSleek appliancesEasy-clean tilt sash windowsEnergy efficientSmart home features
- 59 days |
- 20 |
- 0 |
Zillow last checked: 7 hours ago
Listing updated: October 01, 2025 at 02:20pm
Listed by:
Annika Conaway 903-339-0000,
Available Homes, LLC
Source: LGVBOARD,MLS#: 20255471
Travel times
Schedule tour
Facts & features
Interior
Bedrooms & bathrooms
- Bedrooms: 4
- Bathrooms: 2
- Full bathrooms: 2
Rooms
- Room types: Den, Family Room, Utility Room, 1 Living Area
Bedroom
- Features: Master Bedroom Split
Bathroom
- Features: Shower/Tub, Double Vanity, Walk-In Closet(s)
Dining room
- Features: Breakfast Room, Den/Dining Combo
Heating
- Central Electric
Cooling
- Central Electric
Appliances
- Included: Elec Range/Oven, Free-Standing Range, Electric Oven, Microwave, Dishwasher, Disposal, Electric Water Heater
- Laundry: Laundry Room, Electric Dryer Hookup, Washer Hookup
Features
- Ceiling Fan(s), Pantry, Granite Counters, Ceiling Fans, Breakfast Bar, Eat-in Kitchen
- Flooring: Carpet, Vinyl
- Attic: Attic Stairs
- Has fireplace: No
- Fireplace features: None
Interior area
- Total interior livable area: 1,790 sqft
Property
Parking
- Total spaces: 2
- Parking features: Garage, Garage Faces Front, Attached, Concrete
- Attached garage spaces: 2
- Has uncovered spaces: Yes
Features
- Levels: One
- Stories: 1
- Patio & porch: Patio, Porch
- Exterior features: Auto Sprinkler, Sprinkler System
- Pool features: None
- Fencing: Wood
Lot
- Size: 7,448.76 Square Feet
- Dimensions: 183 x 55 x 184 x 53
- Features: Landscaped, Bermuda Grass, Sandy Loam, Curbs/Gutters
- Topography: Level,Rolling
- Residential vegetation: None
Details
- Additional structures: None
- Parcel number: n/a
Construction
Type & style
- Home type: SingleFamily
- Architectural style: Traditional
- Property subtype: Single Family Residence
Materials
- Wood/Frame, Brick Veneer, Siding
- Foundation: Slab
- Roof: Composition
Condition
- New construction: Yes
- Year built: 2025
Details
- Builder name: Conaway Homes
- Warranty included: Yes
Utilities & green energy
- Sewer: Public Sewer
- Water: Longview
- Utilities for property: Electricity Available, Cable Available
Green energy
- Energy efficient items: Thermostat
Community & HOA
Community
- Security: Smoke Detector(s), Carbon Monoxide Detector(s)
- Subdivision: Mission Creek
HOA
- Has HOA: Yes
Location
- Region: Longview
Financial & listing details
- Price per square foot: $168/sqft
- Price range: $300K - $300K
- Date on market: 8/7/2025
- Listing terms: Cash,FHA,Conventional,VA Loan,Must Qualify
- Exclusions: n/a
- Road surface type: Paved, Asphalt
About the community
You'll love living in this intimate neighborhood. Featuring new homes near Hallsville schools, Mission Creek has a great Longview location - everything is minutes away! Neighborhood amenities include curbed & guttered streets, city sewer & water utilities, and access to highly acclaimed Hallsville ISD. In addition, there's easy access to Loop 281, dining & shopping.
MISSION CREEK - HIGHLIGHTS
- Great Longview location
- Easy access to loop 281, dining & shopping
- Curbed & guttered streets
- City sewer & water utilities
- Highly acclaimed Hallsville ISD
- Preferred lenders to help get you qualified
- Award winning management team
- Dedicated personal building team
- Several plans to choose from
- Personalize with available features
- Energy Efficient HERS Rated home
- Plus much more...
INCLUDED HOME FEATURES
- Fully Connected with smart home technology
- 3cm Granite Kitchen Countertops
- Full bermuda sodded yard (front, sides & back)
- Full privacy fence with 4ft front entry gate
- Full yard digital automatic sprinkler system
- Decorative front elevation landscaping
- Flat concrete driveways and sidewalks
- All other site specific requirement
Source: Conaway Homes
