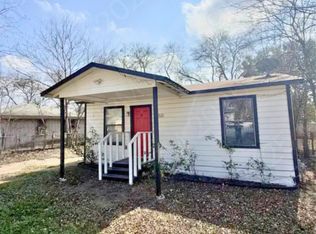Welcome Home! Experience comfort and convenience through our smooth and seamless leasing process. This beautifully designed home is move-in ready and waiting for you! Featuring 3 bedrooms and 2.5 bathrooms, this lovely home offers a great mix of carpet and laminate-style flooring throughout. You'll enjoy a spacious kitchen, updated bathrooms, and a bright, open living room filled with natural light. The attached 1-car garage adds extra convenience, and the private, fenced-in backyard is ideal for pets or simply relaxing and enjoying sunny days outdoors. You'll also love the neutral paint tones, modern fixtures, and energy-efficient appliances-all of which combine to make this home stylish, functional, and cozy. Our pet-friendly policy means your furry friends are welcome too! The spacious layout is perfect for comfortable living, and the welcoming community is a great place to unwind, meet neighbors, and enjoy time together. Don't miss out-homes like this go quickly! Apply today or schedule a tour and make your next move your best one yet!
House for rent
$1,550/mo
3106 Rosalind Way, San Antonio, TX 78222
3beds
1,247sqft
Price may not include required fees and charges.
Singlefamily
Available now
-- Pets
Central air, ceiling fan
Dryer connection laundry
Attached garage parking
Electric, central
What's special
- 15 days
- on Zillow |
- -- |
- -- |
Travel times
Looking to buy when your lease ends?
Consider a first-time homebuyer savings account designed to grow your down payment with up to a 6% match & 4.15% APY.
Facts & features
Interior
Bedrooms & bathrooms
- Bedrooms: 3
- Bathrooms: 3
- Full bathrooms: 2
- 1/2 bathrooms: 1
Heating
- Electric, Central
Cooling
- Central Air, Ceiling Fan
Appliances
- Included: Dishwasher, Disposal, Dryer, Microwave, Refrigerator, Washer
- Laundry: Dryer Connection, In Unit, Upper Level, Washer Hookup
Features
- All Bedrooms Upstairs, Breakfast Bar, Ceiling Fan(s), Chandelier, Living/Dining Room Combo, One Living Area, Open Floorplan, Walk-In Closet(s)
- Flooring: Carpet
Interior area
- Total interior livable area: 1,247 sqft
Property
Parking
- Parking features: Attached
- Has attached garage: Yes
- Details: Contact manager
Features
- Stories: 2
- Exterior features: Contact manager
Details
- Parcel number: 1303461
Construction
Type & style
- Home type: SingleFamily
- Property subtype: SingleFamily
Materials
- Roof: Composition
Condition
- Year built: 2019
Community & HOA
Community
- Features: Playground
Location
- Region: San Antonio
Financial & listing details
- Lease term: Max # of Months (24),Min # of Months (12)
Price history
| Date | Event | Price |
|---|---|---|
| 7/26/2025 | Listed for rent | $1,550-6%$1/sqft |
Source: SABOR #1887387 | ||
| 7/18/2025 | Price change | $195,000-2.5%$156/sqft |
Source: | ||
| 6/26/2025 | Price change | $200,000-2.4%$160/sqft |
Source: | ||
| 6/14/2025 | Price change | $205,000-2.4%$164/sqft |
Source: | ||
| 5/14/2025 | Price change | $210,000-2.3%$168/sqft |
Source: | ||
![[object Object]](https://photos.zillowstatic.com/fp/4d67b436b525c58aed82d494ddf406cd-p_i.jpg)
