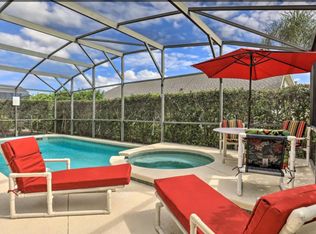Nestled in the serene and family-friendly The Sanctuary community, this immaculate single-family home offers a spacious layout and modern comforts. Featuring 3 bedrooms, 2 full bathrooms, and a versatile den that can easily function as a fourth bedroom. The residence includes a two-car attached garage and was built new in 2024. Interior highlights include an open-plan living and dining area, a well-appointed kitchen with modern appliances, and a separate den ideal for guests, office, or playroom. Built with energy efficiency in mind, the home features Low-E windows, programmable thermostat and water-conserving fixtures keeping utility costs in check while lowering your environmental footprint. The Sanctuary is designed for comfortable and active living, combining resort-style amenities with easy access to Orlando's attractions: Resort-style amenities: community pool, clubhouse, fitness room, tot lot / playground, and open lawn space for recreation. Prime location: Quick access to US-27, I-4, Highway 429; close to Sunset Walk / Promenade at Sunset Walk for dining and shopping, and only minutes from Disney theme parks, Island H2O Water Park, AdventHealth Celebration, and major employers like Walt Disney World Resort Outdoor lifestyle: Near Lake Louisa State Park ideal for fishing, biking, hiking, camping and part of the scenic Clermont Chain of Lakes area . Locals describe The Sanctuary as a peaceful, walkable neighborhood with ample green space, well-kept homes, and a strong sense of community.
House for rent
$2,550/mo
3106 Sanctuary Dr, Clermont, FL 34714
4beds
1,637sqft
Price may not include required fees and charges.
Singlefamily
Available now
No pets
Central air
In unit laundry
2 Attached garage spaces parking
Central
What's special
- 19 days
- on Zillow |
- -- |
- -- |
Travel times
Looking to buy when your lease ends?
See how you can grow your down payment with up to a 6% match & 4.15% APY.
Facts & features
Interior
Bedrooms & bathrooms
- Bedrooms: 4
- Bathrooms: 2
- Full bathrooms: 2
Heating
- Central
Cooling
- Central Air
Appliances
- Included: Dishwasher, Disposal, Dryer, Microwave, Range, Washer
- Laundry: In Unit, Laundry Room
Features
- Kitchen/Family Room Combo, Open Floorplan, Solid Wood Cabinets, Stone Counters
Interior area
- Total interior livable area: 1,637 sqft
Property
Parking
- Total spaces: 2
- Parking features: Attached, Covered
- Has attached garage: Yes
- Details: Contact manager
Features
- Stories: 1
- Exterior features: Heating system: Central, Kitchen/Family Room Combo, Laundry Room, Open Floorplan, Pets - No, Solid Wood Cabinets, Stone Counters, Tbd, Window Treatments
Details
- Parcel number: 232426025000049700
Construction
Type & style
- Home type: SingleFamily
- Property subtype: SingleFamily
Condition
- Year built: 2024
Community & HOA
Location
- Region: Clermont
Financial & listing details
- Lease term: Contact For Details
Price history
| Date | Event | Price |
|---|---|---|
| 8/15/2025 | Price change | $2,550-3.8%$2/sqft |
Source: Stellar MLS #S5132315 | ||
| 8/8/2025 | Listed for rent | $2,650$2/sqft |
Source: Stellar MLS #S5132315 | ||
| 7/12/2024 | Sold | $419,387$256/sqft |
Source: | ||
![[object Object]](https://photos.zillowstatic.com/fp/e5278c3a02718367a25da266d9d77edf-p_i.jpg)
