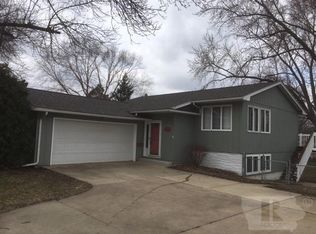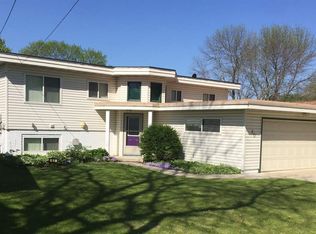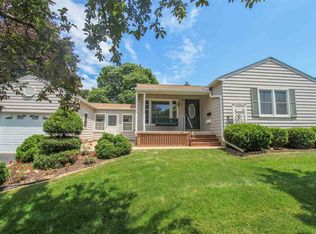Sold for $227,000 on 11/22/24
$227,000
3106 W 4th St, Waterloo, IA 50701
3beds
1,749sqft
Single Family Residence
Built in 1962
10,454.4 Square Feet Lot
$229,600 Zestimate®
$130/sqft
$1,432 Estimated rent
Home value
$229,600
$204,000 - $259,000
$1,432/mo
Zestimate® history
Loading...
Owner options
Explore your selling options
What's special
Neat & Clean and Move-in Ready! This 4-level split offers new finishes, great spaces and an open concept design. The open design is accentuated by the vaulted ceiling throughout the main floor living spaces and improved with new carpet, paint and trim. The living room has a beautiful bay window and cozy wood fireplace while the adjacent dining space provides easy access to the deck and double attached garage. The kitchen has lots of countertop space and plenty of cabinetry for storage, while the tile backsplash is a nice touch. The upper level has 3 fantastic bedroom spaces, including a good sized master with an attached half bath and a spacious full bath in the hallway. Down in the lower level, the family room has new flooring, beamed ceiling, an electric fireplace and a bump out area which could become a 4th bedroom. Additionally, there is a remodeled 3/4 bathroom and convenient walkout access to the rear patio. The exterior spaces include an expansive privacy fenced backyard, deck, and a spacious patio area. The roof was just replaced in 2023 and there is much more to see. Schedule a showing today!
Zillow last checked: 8 hours ago
Listing updated: November 26, 2024 at 03:03am
Listed by:
Joshua Bey 319-464-2607,
Oakridge Real Estate,
Sarah Bey 319-939-9606,
Oakridge Real Estate
Bought with:
Joshua Bey, S453650
Oakridge Real Estate
Source: Northeast Iowa Regional BOR,MLS#: 20243991
Facts & features
Interior
Bedrooms & bathrooms
- Bedrooms: 3
- Bathrooms: 2
- Full bathrooms: 1
- 3/4 bathrooms: 1
- 1/2 bathrooms: 1
Primary bedroom
- Level: Main
Other
- Level: Upper
Other
- Level: Main
Other
- Level: Lower
Dining room
- Level: Main
Family room
- Level: Basement
Kitchen
- Level: Main
Living room
- Level: Main
Heating
- Forced Air, Natural Gas
Cooling
- Central Air
Appliances
- Included: Dishwasher, Dryer, Microwave, Refrigerator, Washer, Water Softener Owned
- Laundry: Lower Level
Features
- Vaulted Ceiling(s)
- Doors: Sliding Doors
- Basement: Block,Walk-Out Access,Partially Finished
- Has fireplace: Yes
- Fireplace features: Multiple, Electric, Family Room, Living Room, Wood Burning
Interior area
- Total interior livable area: 1,749 sqft
- Finished area below ground: 525
Property
Parking
- Total spaces: 2
- Parking features: 2 Stall, Attached Garage
- Has attached garage: Yes
- Carport spaces: 2
Features
- Patio & porch: Deck, Patio
- Fencing: Fenced,Privacy
Lot
- Size: 10,454 sqft
- Dimensions: 142 x 74
- Features: Corner Lot
Details
- Parcel number: 891334305006
- Zoning: R-1
- Special conditions: Standard
Construction
Type & style
- Home type: SingleFamily
- Property subtype: Single Family Residence
Materials
- Vertical Siding
- Roof: Shingle,Asphalt
Condition
- Year built: 1962
Utilities & green energy
- Sewer: Public Sewer
- Water: Public
Community & neighborhood
Location
- Region: Waterloo
Other
Other facts
- Road surface type: Concrete
Price history
| Date | Event | Price |
|---|---|---|
| 11/22/2024 | Sold | $227,000-2.2%$130/sqft |
Source: | ||
| 10/20/2024 | Pending sale | $232,000$133/sqft |
Source: | ||
| 10/8/2024 | Price change | $232,000-2.5%$133/sqft |
Source: | ||
| 9/18/2024 | Price change | $238,000-2.9%$136/sqft |
Source: | ||
| 9/6/2024 | Listed for sale | $245,000+63.3%$140/sqft |
Source: | ||
Public tax history
| Year | Property taxes | Tax assessment |
|---|---|---|
| 2024 | $3,389 +10.8% | $180,000 |
| 2023 | $3,058 +2.8% | $180,000 +21.5% |
| 2022 | $2,976 -5.8% | $148,130 |
Find assessor info on the county website
Neighborhood: 50701
Nearby schools
GreatSchools rating
- 5/10Kingsley Elementary SchoolGrades: K-5Distance: 0.8 mi
- 6/10Hoover Middle SchoolGrades: 6-8Distance: 1 mi
- 3/10West High SchoolGrades: 9-12Distance: 1.2 mi
Schools provided by the listing agent
- Elementary: Kingsley Elementary
- Middle: Hoover Intermediate
- High: West High
Source: Northeast Iowa Regional BOR. This data may not be complete. We recommend contacting the local school district to confirm school assignments for this home.

Get pre-qualified for a loan
At Zillow Home Loans, we can pre-qualify you in as little as 5 minutes with no impact to your credit score.An equal housing lender. NMLS #10287.


