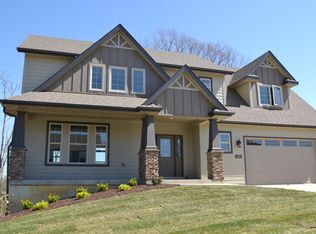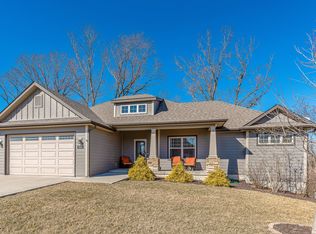Sold on 09/12/25
Street View
Price Unknown
3107 Crape Myrtle Dr, Columbia, MO 65203
5beds
2,844sqft
Single Family Residence
Built in 2016
0.42 Acres Lot
$578,800 Zestimate®
$--/sqft
$3,178 Estimated rent
Home value
$578,800
$538,000 - $619,000
$3,178/mo
Zestimate® history
Loading...
Owner options
Explore your selling options
What's special
Take a look at this beautiful home in the desired Magnolia Falls subdivision.. This five bedroom, three bathroom has spacious floorplan spanning over 2800 square feet that includes a large yard, three car garage, screened in porch, and more. With the neighborhood pool and park a short walk away, this home is ready for you and your family to create precious memories. Schedule your tour today!
Zillow last checked: 8 hours ago
Listing updated: September 12, 2025 at 11:59am
Listed by:
Jordan Sayre 660-413-3230,
Iron Gate Real Estate 573-777-5001
Bought with:
Erin Burri, 2008002971
RE/MAX Boone Realty
Source: CBORMLS,MLS#: 428883
Facts & features
Interior
Bedrooms & bathrooms
- Bedrooms: 5
- Bathrooms: 3
- Full bathrooms: 3
Bedroom 2
- Level: Main
- Area: 124.63
- Dimensions: 11 x 11.33
Bedroom 3
- Level: Main
- Area: 123.3
- Dimensions: 10 x 12.33
Bedroom 4
- Level: Lower
- Area: 139.37
- Dimensions: 11 x 12.67
Bedroom 5
- Level: Lower
- Area: 174
- Dimensions: 14.5 x 12
Primary bathroom
- Level: Main
- Area: 217.5
- Dimensions: 14.5 x 15
Full bathroom
- Level: Main
Full bathroom
- Level: Main
Full bathroom
- Level: Lower
Dining room
- Level: Main
- Area: 128.3
- Dimensions: 12.83 x 10
Family room
- Level: Lower
- Area: 386.53
- Dimensions: 23.67 x 16.33
Kitchen
- Level: Main
- Area: 153
- Dimensions: 9 x 17
Living room
- Level: Main
- Area: 277.28
- Dimensions: 16 x 17.33
Other
- Description: Wet Bar
- Level: Lower
- Area: 216
- Dimensions: 13.5 x 16
Heating
- Forced Air, Natural Gas
Cooling
- Central Electric, Attic Fan
Appliances
- Included: Humidifier
Features
- High Speed Internet, Tub/Shower, Stand AloneShwr/MBR, Split Bedroom Design, Walk-In Closet(s), Bar, Wet Bar, Wired for Data, Eat-in Kitchen, Formal Dining, Granite Counters, Wood Cabinets, Kitchen Island
- Flooring: Carpet, Laminate, Tile
- Windows: Some Window Treatments
- Has basement: Yes
- Has fireplace: Yes
- Fireplace features: Basement, Gas, Family Room
Interior area
- Total structure area: 2,844
- Total interior livable area: 2,844 sqft
- Finished area below ground: 1,091
Property
Parking
- Total spaces: 3
- Parking features: Attached, Paved
- Attached garage spaces: 3
Features
- Patio & porch: Concrete, Back, Covered, Deck, Front Porch
- Fencing: None
Lot
- Size: 0.42 Acres
- Dimensions: 93.06 x 174.76
Details
- Additional structures: None
- Parcel number: 1680300040360001
- Zoning description: R-1 One- Family Dwelling*
Construction
Type & style
- Home type: SingleFamily
- Architectural style: Ranch
- Property subtype: Single Family Residence
Materials
- Foundation: Concrete Perimeter
- Roof: ArchitecturalShingle
Condition
- Year built: 2016
Details
- Builder name: Beacon Street
Utilities & green energy
- Electric: City
- Gas: Gas-Natural
- Sewer: City
- Water: Public
- Utilities for property: Natural Gas Connected, Trash-City
Community & neighborhood
Location
- Region: Columbia
- Subdivision: Magnolia Falls
HOA & financial
HOA
- Has HOA: Yes
- HOA fee: $500 annually
Other
Other facts
- Road surface type: Paved
Price history
| Date | Event | Price |
|---|---|---|
| 9/12/2025 | Sold | -- |
Source: | ||
| 8/5/2025 | Pending sale | $549,900$193/sqft |
Source: | ||
| 8/1/2025 | Listed for sale | $549,900$193/sqft |
Source: | ||
Public tax history
| Year | Property taxes | Tax assessment |
|---|---|---|
| 2024 | $4,614 +0.8% | $68,400 |
| 2023 | $4,576 +4.1% | $68,400 +4% |
| 2022 | $4,396 -0.2% | $65,778 |
Find assessor info on the county website
Neighborhood: 65203
Nearby schools
GreatSchools rating
- 10/10Mill Creek Elementary SchoolGrades: PK-5Distance: 1 mi
- 9/10JOHN WARNER MIDDLE SCHOOLGrades: 6-8Distance: 0.9 mi
- 9/10Rock Bridge Senior High SchoolGrades: 9-12Distance: 2.6 mi
Schools provided by the listing agent
- Elementary: Mill Creek
- Middle: John Warner
- High: Rock Bridge
Source: CBORMLS. This data may not be complete. We recommend contacting the local school district to confirm school assignments for this home.

