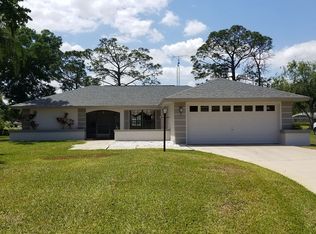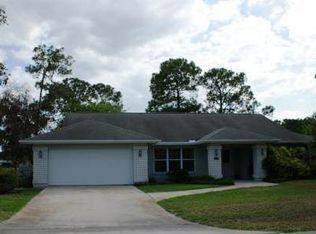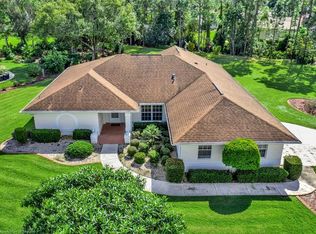Sold for $450,000
$450,000
3107 Divot Rd, Sebring, FL 33872
4beds
2,984sqft
Single Family Residence
Built in 1991
0.39 Acres Lot
$441,500 Zestimate®
$151/sqft
$2,812 Estimated rent
Home value
$441,500
$371,000 - $525,000
$2,812/mo
Zestimate® history
Loading...
Owner options
Explore your selling options
What's special
This home is absolutely Stunning! It looks like a Home from a Magazine! White Picket Fence and all! Located in the very "sought after" neighborhood of Golf Hammock. The house is perfect for a large family as it has 3 bedrooms and 4 bathrooms and an office den, which could be used as a 4th bedroom, if desired. Upon entering the home, to one side, you see the stairwell and to the other side, the living room with the very nice chimney. It has a large formal dining room and also a breakfast nook area. The kitchen has a large island with a wash sink on it. There are plenty of kitchen cabinets to store all your kitchen items and it has a large pantry. The master bedroom is on the first floor, with a large Walkin Closet and 2 additional smaller closets. The bathroom in the master bedroom is quite spacious with a modern double stone basin vessel sink. Upstairs, there are 2 other bedrooms and a bathroom. The family room is also very large, so the entire family can relax while watching a movie. The light fixtures are all newer and look very elegant. The laundry room is a separate room, with a utility sink and updated washer and dryer. In the afternoons, you can sit in the back porch, which has been enclosed in, so it is not too hot while drinking a cup of coffee. The back yard is fenced in and has a lovely Gazebo, where the whole family can enjoy spending time outdoors. The lawn, both front and back, is "well-manicured" and has some beautiful trees. During the open house, we will have a Lender on site. This home is lovely and won't last long, but don't take my word for it, call for an appointment or come to the Open House and see for yourself!
Zillow last checked: 8 hours ago
Listing updated: September 22, 2025 at 11:00am
Listed by:
Jeniffer Padron Padilla,
BHHS Florida Properties Group
Bought with:
Drew Bishop, 3346767
Keller Williams Realty Fort Myers and the Islands
Source: HFMLS,MLS#: 316181Originating MLS: Heartland Association Of Realtors
Facts & features
Interior
Bedrooms & bathrooms
- Bedrooms: 4
- Bathrooms: 4
- Full bathrooms: 3
- 1/2 bathrooms: 1
Primary bedroom
- Level: Main
- Dimensions: 26 x 14
Bedroom 2
- Level: Main
- Dimensions: 8 x 4
Bedroom 2
- Level: Second
- Dimensions: 12 x 12
Bedroom 3
- Level: Main
- Dimensions: 6 x 5
Bedroom 3
- Level: Second
- Dimensions: 12 x 12
Bedroom 4
- Level: Second
- Dimensions: 12 x 12
Bathroom 1
- Level: Main
- Dimensions: 16 x 10
Family room
- Level: Main
- Dimensions: 22 x 20
Kitchen
- Level: Main
- Dimensions: 16 x 24
Living room
- Level: Main
- Dimensions: 22 x 24
Heating
- Central, Electric
Cooling
- Central Air, Electric
Features
- Flooring: Plank, Vinyl
Interior area
- Total structure area: 3,467
- Total interior livable area: 2,984 sqft
Property
Parking
- Parking features: Garage
- Garage spaces: 2
Features
- Levels: Two
- Stories: 2
- Patio & porch: Rear Porch, Enclosed, Front Porch, Open
- Pool features: None
- Frontage length: 100
Lot
- Size: 0.39 Acres
Details
- Additional parcels included: ,,
- Parcel number: C34342802200001190
- Zoning description: R-1
- Special conditions: None
Construction
Type & style
- Home type: SingleFamily
- Architectural style: Two Story
- Property subtype: Single Family Residence
Materials
- Frame
- Roof: Shingle
Condition
- Resale
- Year built: 1991
Utilities & green energy
- Sewer: None
- Water: Public
- Utilities for property: Sewer Not Available
Community & neighborhood
Location
- Region: Sebring
Other
Other facts
- Listing agreement: Exclusive Right To Sell
- Listing terms: Cash,Conventional,FHA,VA Loan
- Road surface type: Paved
Price history
| Date | Event | Price |
|---|---|---|
| 9/22/2025 | Sold | $450,000-6.2%$151/sqft |
Source: HFMLS #316181 Report a problem | ||
| 7/9/2025 | Listed for sale | $479,900$161/sqft |
Source: HFMLS #316181 Report a problem | ||
| 7/6/2025 | Listing removed | $479,900$161/sqft |
Source: HFMLS #311664 Report a problem | ||
| 6/20/2025 | Listed for sale | $479,900$161/sqft |
Source: HFMLS #311664 Report a problem | ||
| 6/5/2025 | Pending sale | $479,900$161/sqft |
Source: HFMLS #311664 Report a problem | ||
Public tax history
| Year | Property taxes | Tax assessment |
|---|---|---|
| 2024 | $4,968 +106.4% | $341,990 +83.6% |
| 2023 | $2,407 -43.5% | $186,235 -32.8% |
| 2022 | $4,260 +30.5% | $277,237 +41.7% |
Find assessor info on the county website
Neighborhood: 33872
Nearby schools
GreatSchools rating
- 7/10Sun 'n Lake Elementary SchoolGrades: PK-5Distance: 3.8 mi
- 4/10Hill-Gustat Middle SchoolGrades: 6-10Distance: 2.3 mi
- 3/10Sebring High SchoolGrades: PK,9-12Distance: 4.4 mi
Get pre-qualified for a loan
At Zillow Home Loans, we can pre-qualify you in as little as 5 minutes with no impact to your credit score.An equal housing lender. NMLS #10287.


