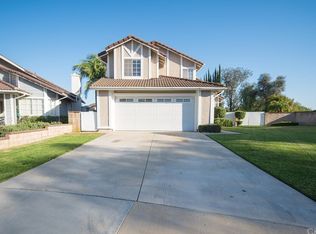Welcome to your dream home in the prestigious community of Chino Hills. This beautifully appointed residence offers 4 spacious bedrooms and 2.5 bathrooms across 1,793 square feet of refined living space, all nestled on an expansive 7,140 square foot lot. Step inside to discover an inviting open-concept layout that effortlessly blends the living and dining areas—ideal for both everyday comfort and stylish entertaining. The interior is enhanced by soaring cathedral ceilings, recessed lighting, a cozy fireplace, and updated ceramic tile flooring throughout. The thoughtfully designed kitchen is a chef’s delight, featuring sleek stainless-steel appliances, ample cabinetry, and a layout that makes both cooking and hosting a joy. The serene primary suite serves as a private retreat, complete with an en-suite bath, while three additional bedrooms offer flexibility for guests, family members, or a home office setup. Outside, your own private oasis awaits. A sparkling pool and generous patio area provide the perfect backdrop for alfresco dining, sun-soaked afternoons, or peaceful evenings under the stars. With no HOA, you’re free to customize your outdoor living space to your heart’s content. Ideally located in a quiet, sought-after neighborhood just minutes from parks, shopping, and top-rated schools, this home offers the perfect balance of comfort, style, and convenience. Don’t miss this rare opportunity to own a slice of Chino Hills paradise!
This property is off market, which means it's not currently listed for sale or rent on Zillow. This may be different from what's available on other websites or public sources.
